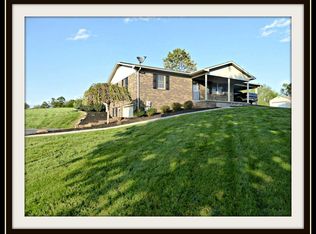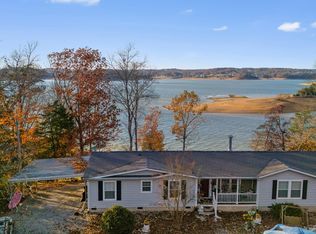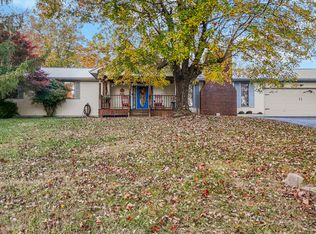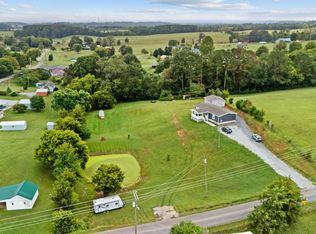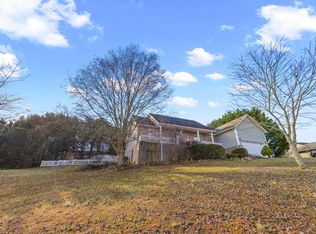Charming Country Retreat on 544 Briggs Road, Dandridge, TN
Welcome to your slice of East Tennessee paradise! This beautiful one-level home offers the perfect blend of comfort, charm, and functionality with 3 spacious bedrooms and 2 full bathrooms, all thoughtfully laid out for easy living ALL ON ONE LEVEL. The private master suite provides a peaceful escape, while the expansive living area boasts hardwood floors, soaring ceilings, and extra-large windows that flood the space with natural light.
Enjoy dinners or entertain guests in the formal dining room, and step outside to find multiple porches and patios ideal for relaxing and taking in the serene surroundings.
Sitting on a picturesque property, this home includes a barn, garage, and even an orchard filled with fruit and nut trees offering both beauty and bounty year-round. Whether you're looking for a homestead, a hobby farm, or simply a peaceful place to call home, this property checks all the boxes.
Just minutes from historic Dandridge and Douglas Lake, this gem is a rare find. Come experience the lifestyle you've been dreaming of just across the street from Country Club Estates, This rare gem won't last long ''schedule your private showing today!
For sale
Price cut: $24K (1/7)
$575,000
554 Briggs Rd, Dandridge, TN 37725
3beds
1,895sqft
Est.:
Single Family Residence, Residential
Built in 1975
4.5 Acres Lot
$536,200 Zestimate®
$303/sqft
$-- HOA
What's special
Picturesque propertyExtra-large windowsSoaring ceilingsPrivate master suiteHardwood floorsFormal dining roomMultiple porches and patios
- 163 days |
- 1,105 |
- 43 |
Zillow last checked: 8 hours ago
Listing updated: January 07, 2026 at 03:49am
Listed by:
Kathy Oakes,
Greater Impact Realty 423-973-8634
Source: Lakeway Area AOR,MLS#: 708549
Tour with a local agent
Facts & features
Interior
Bedrooms & bathrooms
- Bedrooms: 3
- Bathrooms: 2
- Full bathrooms: 2
- Main level bathrooms: 2
- Main level bedrooms: 3
Heating
- Central
Cooling
- Ceiling Fan(s), Central Air
Appliances
- Included: Dishwasher, Electric Range, Microwave, Refrigerator
- Laundry: Laundry Room
Features
- Entrance Foyer, Pantry
- Flooring: Carpet, Ceramic Tile, Luxury Vinyl
- Has basement: No
- Has fireplace: No
Interior area
- Total interior livable area: 1,895 sqft
- Finished area above ground: 1,895
- Finished area below ground: 0
Video & virtual tour
Property
Parking
- Total spaces: 2
- Parking features: Garage
- Garage spaces: 2
Features
- Levels: One
- Stories: 1
- Patio & porch: Patio, Porch, Rear Porch, Side Porch
- Exterior features: Garden, Storage, Other
Lot
- Size: 4.5 Acres
- Dimensions: 505 x 528 x 300 x 410
- Features: Cleared, Gentle Sloping, Level
Details
- Additional structures: Barn(s), Garage(s)
- Parcel number: 058 04002 000
Construction
Type & style
- Home type: SingleFamily
- Architectural style: Ranch
- Property subtype: Single Family Residence, Residential
Materials
- Frame, Vinyl Siding
- Foundation: Concrete Perimeter
- Roof: Shingle
Condition
- New construction: No
- Year built: 1975
Utilities & green energy
- Sewer: Septic Tank
- Water: Well
- Utilities for property: Electricity Connected, Water Connected
Community & HOA
HOA
- Has HOA: No
Location
- Region: Dandridge
Financial & listing details
- Price per square foot: $303/sqft
- Tax assessed value: $271,900
- Annual tax amount: $972
- Date on market: 8/5/2025
- Electric utility on property: Yes
- Road surface type: Paved
Estimated market value
$536,200
$509,000 - $563,000
$2,222/mo
Price history
Price history
| Date | Event | Price |
|---|---|---|
| 1/7/2026 | Price change | $575,000-4%$303/sqft |
Source: TVRMLS #9984097 Report a problem | ||
| 8/5/2025 | Listed for sale | $599,000$316/sqft |
Source: | ||
Public tax history
Public tax history
| Year | Property taxes | Tax assessment |
|---|---|---|
| 2025 | $1,013 +4.2% | $67,975 |
| 2024 | $972 +11.3% | $67,975 +79% |
| 2023 | $873 +5% | $37,975 |
Find assessor info on the county website
BuyAbility℠ payment
Est. payment
$3,158/mo
Principal & interest
$2732
Property taxes
$225
Home insurance
$201
Climate risks
Neighborhood: 37725
Nearby schools
GreatSchools rating
- 5/10Dandridge Elementary SchoolGrades: PK-5Distance: 1.1 mi
- 4/10Jefferson Virtual AcademyGrades: 1-12Distance: 2 mi
- 7/10Maury Middle SchoolGrades: 6-8Distance: 1.7 mi
Schools provided by the listing agent
- Elementary: Dandridge
- Middle: Maury
- High: Jefferson
Source: Lakeway Area AOR. This data may not be complete. We recommend contacting the local school district to confirm school assignments for this home.
- Loading
- Loading
