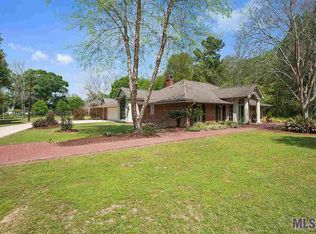Sold
Price Unknown
554 Claiborne Rd, Baton Rouge, LA 70810
4beds
3,793sqft
Single Family Residence, Residential
Built in 1987
1.7 Acres Lot
$478,300 Zestimate®
$--/sqft
$4,389 Estimated rent
Home value
$478,300
$454,000 - $502,000
$4,389/mo
Zestimate® history
Loading...
Owner options
Explore your selling options
What's special
One of a kind 4 bedroom, 3 bath home with game room. With a 30x40 shop on beautiful 1.7 acre lot on private street. Renovate or tear down.
Zillow last checked: 8 hours ago
Listing updated: October 31, 2025 at 12:39pm
Listed by:
David Richardson,
Compass - Perkins
Bought with:
Matt Noel, 0000019453
Coldwell Banker ONE
Source: ROAM MLS,MLS#: 2025013001
Facts & features
Interior
Bedrooms & bathrooms
- Bedrooms: 4
- Bathrooms: 3
- Full bathrooms: 3
Primary bedroom
- Features: En Suite Bath, Walk-In Closet(s)
- Level: First
- Area: 224
- Dimensions: 16 x 14
Bedroom 1
- Level: First
- Area: 144
- Dimensions: 12 x 12
Bedroom 2
- Level: First
- Area: 144
- Dimensions: 12 x 12
Bedroom 3
- Level: Second
- Area: 192
- Dimensions: 16 x 12
Primary bathroom
- Features: Double Vanity
Dining room
- Level: First
- Area: 225
- Dimensions: 15 x 15
Kitchen
- Features: Kitchen Island, Pantry
- Level: First
- Area: 120
- Dimensions: 12 x 10
Living room
- Level: First
- Area: 400
- Dimensions: 20 x 20
Heating
- 2 or More Units Heat, Central, Gas Heat
Cooling
- Central Air, Attic Fan
Appliances
- Included: Dishwasher, Microwave, Range/Oven, Refrigerator
Features
- Beamed Ceilings, Crown Molding
- Flooring: Carpet, Wood
- Number of fireplaces: 1
Interior area
- Total structure area: 4,988
- Total interior livable area: 3,793 sqft
Property
Parking
- Total spaces: 3
- Parking features: 3 Cars Park, Garage Faces Rear, RV/Boat Port Parking
- Has garage: Yes
Features
- Stories: 2
Lot
- Size: 1.70 Acres
- Dimensions: 100 x 300
- Features: Additional Land Lot, Dead-End Lot, Shade Tree(s)
Details
- Additional structures: Barn(s), Workshop
- Parcel number: 00862843
- Special conditions: Standard
Construction
Type & style
- Home type: SingleFamily
- Architectural style: Traditional
- Property subtype: Single Family Residence, Residential
Materials
- Brick Siding, Stucco Siding, Brick, Frame
- Foundation: Slab
- Roof: Shingle
Condition
- Tear Down,Under Renovation
- New construction: No
- Year built: 1987
Utilities & green energy
- Gas: Atmos
- Sewer: Public Sewer
- Water: Public
Community & neighborhood
Security
- Security features: Smoke Detector(s)
Location
- Region: Baton Rouge
- Subdivision: Highland Lakes
Other
Other facts
- Listing terms: Cash,Conventional
Price history
| Date | Event | Price |
|---|---|---|
| 10/31/2025 | Sold | -- |
Source: | ||
| 9/25/2025 | Pending sale | $499,000$132/sqft |
Source: | ||
| 8/22/2025 | Listed for sale | $499,000$132/sqft |
Source: | ||
| 8/8/2025 | Pending sale | $499,000$132/sqft |
Source: | ||
| 7/11/2025 | Listed for sale | $499,000$132/sqft |
Source: | ||
Public tax history
| Year | Property taxes | Tax assessment |
|---|---|---|
| 2024 | $5,114 +18.8% | $51,850 +16.9% |
| 2023 | $4,303 +3.3% | $44,350 |
| 2022 | $4,166 +2% | $44,350 |
Find assessor info on the county website
Neighborhood: Nicholson
Nearby schools
GreatSchools rating
- 8/10Wildwood Elementary SchoolGrades: PK-5Distance: 4.2 mi
- 6/10Woodlawn Middle SchoolGrades: 6-8Distance: 4 mi
- 3/10Woodlawn High SchoolGrades: 9-12Distance: 3.2 mi
Schools provided by the listing agent
- District: East Baton Rouge
Source: ROAM MLS. This data may not be complete. We recommend contacting the local school district to confirm school assignments for this home.
Sell for more on Zillow
Get a Zillow Showcase℠ listing at no additional cost and you could sell for .
$478,300
2% more+$9,566
With Zillow Showcase(estimated)$487,866
