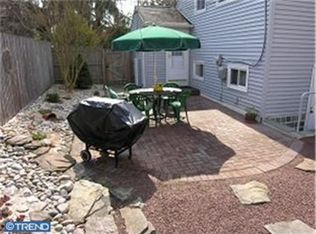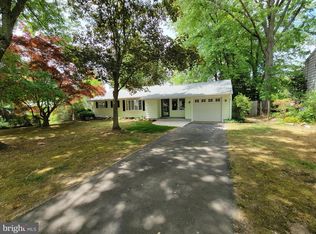Sold for $462,000
$462,000
554 Delvale Rd, Yardley, PA 19067
4beds
1,668sqft
Single Family Residence
Built in 1962
0.3 Acres Lot
$549,900 Zestimate®
$277/sqft
$3,272 Estimated rent
Home value
$549,900
$522,000 - $577,000
$3,272/mo
Zestimate® history
Loading...
Owner options
Explore your selling options
What's special
Welcome to 554 Delvale Rd, a charming single family home located in the heart of Yardley. Boasting 4 spacious bedrooms and 1.5 baths, this home has been maintained by its original owners. As you step inside, you will immediately be struck by the home's warm and inviting atmosphere. The main level features a cozy living room, a formal dining area, and an eat-in kitchen with plenty of counter space and storage. Upstairs, you will find the four bedrooms, each with ample closet space and natural light. The backyard with in-ground pool is perfect for outdoor activities and gatherings, and the neighborhood is quiet and peaceful, yet still close to all the amenities you need. Another important detail to note is that this property is not in a flood zone, providing peace of mind for any prospective buyer. Located in a highly sought-after neighborhood, this home is just minutes from local parks, shopping, dining, and entertainment. With easy access to major highways, commuting is a breeze. Don't miss your opportunity to own this beautiful home - schedule your showing today!
Zillow last checked: 8 hours ago
Listing updated: April 25, 2023 at 08:09am
Listed by:
Tom Toole III 610-692-6976,
RE/MAX Main Line-West Chester,
Listing Team: Tom Toole Sales Group At Re/Max Main Line, Co-Listing Agent: Jaime E Lipson 610-742-2449,
RE/MAX Main Line-West Chester
Bought with:
Jeff Carpineta
Solo Real Estate, Inc.
Source: Bright MLS,MLS#: PABU2042186
Facts & features
Interior
Bedrooms & bathrooms
- Bedrooms: 4
- Bathrooms: 2
- Full bathrooms: 1
- 1/2 bathrooms: 1
- Main level bathrooms: 1
Basement
- Area: 0
Heating
- Forced Air, Natural Gas
Cooling
- Central Air, Electric
Appliances
- Included: Built-In Range, Cooktop, Oven, Oven/Range - Gas, Water Heater, Gas Water Heater
Features
- Attic, Built-in Features, Ceiling Fan(s), Dining Area, Family Room Off Kitchen, Floor Plan - Traditional, Eat-in Kitchen, Bathroom - Tub Shower
- Flooring: Carpet, Wood
- Basement: Full
- Has fireplace: No
Interior area
- Total structure area: 1,668
- Total interior livable area: 1,668 sqft
- Finished area above ground: 1,668
- Finished area below ground: 0
Property
Parking
- Total spaces: 5
- Parking features: Garage Faces Front, Paved, Attached, Driveway
- Attached garage spaces: 1
- Uncovered spaces: 4
Accessibility
- Accessibility features: None
Features
- Levels: Multi/Split,Two
- Stories: 2
- Patio & porch: Porch
- Exterior features: Lighting, Sidewalks, Street Lights
- Has private pool: Yes
- Pool features: In Ground, Concrete, Domestic Water, Private
- Fencing: Chain Link,Wood
- Has view: Yes
- View description: Garden
Lot
- Size: 0.30 Acres
- Dimensions: x 129.00
- Features: Backs to Trees
Details
- Additional structures: Above Grade, Below Grade
- Parcel number: 20046197035
- Zoning: R2
- Special conditions: Standard
Construction
Type & style
- Home type: SingleFamily
- Property subtype: Single Family Residence
Materials
- Vinyl Siding
- Foundation: Concrete Perimeter
- Roof: Shingle,Pitched
Condition
- New construction: No
- Year built: 1962
Utilities & green energy
- Sewer: Public Sewer
- Water: Public
Community & neighborhood
Security
- Security features: Smoke Detector(s)
Location
- Region: Yardley
- Subdivision: Penn Valley Manor
- Municipality: LOWER MAKEFIELD TWP
Other
Other facts
- Listing agreement: Exclusive Right To Sell
- Ownership: Fee Simple
Price history
| Date | Event | Price |
|---|---|---|
| 4/25/2023 | Sold | $462,000+2.7%$277/sqft |
Source: | ||
| 3/28/2023 | Pending sale | $450,000$270/sqft |
Source: | ||
| 3/24/2023 | Listed for sale | $450,000$270/sqft |
Source: | ||
Public tax history
| Year | Property taxes | Tax assessment |
|---|---|---|
| 2025 | $7,059 +0.8% | $28,400 |
| 2024 | $7,005 +9.7% | $28,400 |
| 2023 | $6,387 +2.2% | $28,400 |
Find assessor info on the county website
Neighborhood: 19067
Nearby schools
GreatSchools rating
- 8/10Edgewood El SchoolGrades: K-5Distance: 1.2 mi
- 6/10Charles H Boehm Middle SchoolGrades: 6-8Distance: 1.7 mi
- 7/10Pennsbury High SchoolGrades: 9-12Distance: 4.2 mi
Schools provided by the listing agent
- Elementary: Edgewood
- Middle: Charles H Boehm
- High: Pennsbury
- District: Pennsbury
Source: Bright MLS. This data may not be complete. We recommend contacting the local school district to confirm school assignments for this home.
Get a cash offer in 3 minutes
Find out how much your home could sell for in as little as 3 minutes with a no-obligation cash offer.
Estimated market value$549,900
Get a cash offer in 3 minutes
Find out how much your home could sell for in as little as 3 minutes with a no-obligation cash offer.
Estimated market value
$549,900

