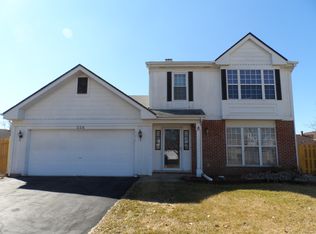Closed
$425,000
554 Foxford Rd, Bartlett, IL 60103
3beds
1,700sqft
Single Family Residence
Built in 1991
7,418.27 Square Feet Lot
$429,200 Zestimate®
$250/sqft
$2,919 Estimated rent
Home value
$429,200
$391,000 - $468,000
$2,919/mo
Zestimate® history
Loading...
Owner options
Explore your selling options
What's special
Fall in Love with This Beautifully Updated Home! Don't miss your chance to own this move-in-ready gem! This charming residence features 3 spacious bedrooms, 2.5 modern bathrooms, and a 2-car garage. The inviting layout includes a bright and open living and dining area, perfect for entertaining or relaxing with family. The updated kitchen is a standout, featuring sleek gray cabinetry, black granite countertops, a large center island, and stainless steel appliances-a chef's dream! The primary suite boasts a walk-in closet and an updated en-suite bathroom, while the additional bathrooms have been tastefully renovated with quality finishes. Enjoy stylish gray-toned flooring throughout, and a fully finished lower level with access to a beautifully upgraded brick patio-ideal for outdoor gatherings. The fully fenced backyard offers privacy, mature fruit trees, and plenty of space to play or garden. Located just a short walk from local parks, with top-rated schools nearby and convenient highway access, this home truly has it all. Schedule your showing today
Zillow last checked: 8 hours ago
Listing updated: September 17, 2025 at 01:01am
Listing courtesy of:
Oskar Wiatr 773-625-1121,
Hometown Real Estate
Bought with:
Cindi Cook
Baird & Warner Real Estate - A
Source: MRED as distributed by MLS GRID,MLS#: 12422467
Facts & features
Interior
Bedrooms & bathrooms
- Bedrooms: 3
- Bathrooms: 3
- Full bathrooms: 2
- 1/2 bathrooms: 1
Primary bedroom
- Features: Flooring (Parquet), Bathroom (Full)
- Level: Main
- Area: 168 Square Feet
- Dimensions: 14X12
Bedroom 2
- Features: Flooring (Wood Laminate)
- Level: Main
- Area: 110 Square Feet
- Dimensions: 11X10
Bedroom 3
- Features: Flooring (Parquet)
- Level: Main
- Area: 100 Square Feet
- Dimensions: 10X10
Dining room
- Features: Flooring (Parquet)
- Level: Main
- Dimensions: COMBO
Family room
- Features: Flooring (Carpet)
- Level: Lower
- Area: 273 Square Feet
- Dimensions: 21X13
Kitchen
- Features: Kitchen (Island), Flooring (Ceramic Tile)
- Level: Main
- Area: 130 Square Feet
- Dimensions: 13X10
Laundry
- Features: Flooring (Ceramic Tile)
- Level: Lower
- Area: 64 Square Feet
- Dimensions: 8X8
Living room
- Features: Flooring (Parquet)
- Level: Main
- Area: 300 Square Feet
- Dimensions: 20X15
Heating
- Natural Gas, Forced Air
Cooling
- Central Air
Appliances
- Included: Range, Microwave, Dishwasher, Refrigerator, Washer, Dryer, Humidifier
Features
- Flooring: Laminate
- Basement: None
Interior area
- Total structure area: 1,700
- Total interior livable area: 1,700 sqft
Property
Parking
- Total spaces: 2.5
- Parking features: Asphalt, Garage Door Opener, On Site, Garage Owned, Attached, Garage
- Attached garage spaces: 2.5
- Has uncovered spaces: Yes
Accessibility
- Accessibility features: No Disability Access
Features
- Patio & porch: Patio
Lot
- Size: 7,418 sqft
- Dimensions: 62X133
Details
- Parcel number: 0101420002
- Special conditions: None
- Other equipment: Ceiling Fan(s)
Construction
Type & style
- Home type: SingleFamily
- Architectural style: Cape Cod
- Property subtype: Single Family Residence
Materials
- Vinyl Siding
- Roof: Asphalt
Condition
- New construction: No
- Year built: 1991
Details
- Builder model: BARCLAY
Utilities & green energy
- Sewer: Public Sewer
- Water: Public
Community & neighborhood
Security
- Security features: Carbon Monoxide Detector(s)
Community
- Community features: Sidewalks, Street Lights, Street Paved
Location
- Region: Bartlett
- Subdivision: Lakewood
HOA & financial
HOA
- Services included: None
Other
Other facts
- Listing terms: Conventional
- Ownership: Fee Simple
Price history
| Date | Event | Price |
|---|---|---|
| 9/15/2025 | Sold | $425,000-0.9%$250/sqft |
Source: | ||
| 8/10/2025 | Pending sale | $429,000$252/sqft |
Source: | ||
| 7/17/2025 | Listed for sale | $429,000-2.3%$252/sqft |
Source: | ||
| 7/17/2025 | Listing removed | $439,000$258/sqft |
Source: | ||
| 7/3/2025 | Listed for sale | $439,000+30.5%$258/sqft |
Source: | ||
Public tax history
| Year | Property taxes | Tax assessment |
|---|---|---|
| 2024 | $9,011 +8.9% | $119,446 +10.2% |
| 2023 | $8,272 -0.1% | $108,370 +7.6% |
| 2022 | $8,276 +3% | $100,710 +5.3% |
Find assessor info on the county website
Neighborhood: 60103
Nearby schools
GreatSchools rating
- 7/10Horizon Elementary SchoolGrades: PK-6Distance: 0.6 mi
- 3/10Tefft Middle SchoolGrades: 7-8Distance: 2.2 mi
- 7/10Bartlett High SchoolGrades: 9-12Distance: 2.8 mi
Schools provided by the listing agent
- District: 46
Source: MRED as distributed by MLS GRID. This data may not be complete. We recommend contacting the local school district to confirm school assignments for this home.
Get a cash offer in 3 minutes
Find out how much your home could sell for in as little as 3 minutes with a no-obligation cash offer.
Estimated market value$429,200
Get a cash offer in 3 minutes
Find out how much your home could sell for in as little as 3 minutes with a no-obligation cash offer.
Estimated market value
$429,200
