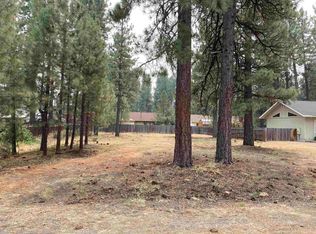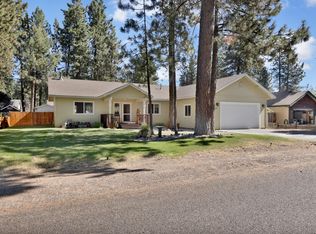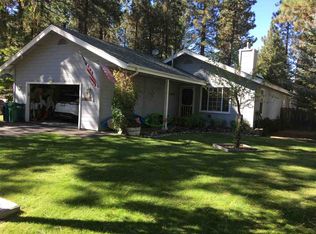Sold for $370,000
$370,000
554 Pehar Rd, Chester, CA 96020
3beds
1,612sqft
Single Family Residence
Built in 2005
0.31 Acres Lot
$373,500 Zestimate®
$230/sqft
$2,186 Estimated rent
Home value
$373,500
Estimated sales range
Not available
$2,186/mo
Zestimate® history
Loading...
Owner options
Explore your selling options
What's special
Welcome to this beautifully crafted custom home located just minutes from Lake Almanor in the peaceful community of Chester, CA. This inviting 3-bedroom, 2 bath home offers a blend of warmth, character and convenience, with the attached 2 car garage and 2 car carport providing ample room for vehicles, boats, storage and weekend projects. Bonus: never need to be exposed to rain or snow! Inside you'll find vaulted ceilings and rich wood floors, a full height masonry hearth with woodstove serves as a cozy heart of the home. The sun-drenched bay window nook offers a perfect spot to relax with a good book or morning cup of coffee. The kitchen is a chef's delight, thoughtfully designed with specialty drawers, ample storage, and a large island with seating for four. Stainless Steel appliances elevate both the function and style while the custom tiled mural above the gas range adds charm and personality. The Owner's Suite is serene and spacious, featuring two closets and a spa-like bath with tiled counter-tops and flooring, a step in shower and a statement chandelier that adds unexpected elegance. Step outside to enjoy two covered porches, a nicely sized patio area, perfect for entertaining or simply enjoying the crisp mountain air! A 1012 ft storage shed is on-site for hobbies, a she-shed or ? There is covered storage for fire wood, raised flower beds, privacy fencing, a fruit tree and an in-ground drip irrigation system to keep everything thriving with ease. Situated close to schools, shopping, restaurants and medical services, this home offers convenient access everyday essentials. It's also just a short drive to the public boat launch facility, multiple public Golf Courses, Lassen Park and abundant year-round recreational opportunities. The quiet neighborhood features paved road, ideal for biking, walking the dog and enjoying the spectacular lake and mountain views. This welcoming property is attractively priced and offers the perfect balance of comfort, nature and thoughtful design-an ideal place to call home.
Zillow last checked: 8 hours ago
Listing updated: October 20, 2025 at 11:45am
Listed by:
MARILYN LEE BALLARD 530-258-6888,
EXP REALTY OF CALIFORNIA, INC
Bought with:
KEVIN JOHNSON, DRE #01969590
CHASE INTERNATIONAL LAKE ALMANOR BROKERS
, DRE #null
Source: Plumas AOR,MLS#: 20250909
Facts & features
Interior
Bedrooms & bathrooms
- Bedrooms: 3
- Bathrooms: 2
- Full bathrooms: 2
Heating
- Wood Stove, Wall Furnace
Cooling
- Ceiling Fan(s)
Appliances
- Included: Dryer, Gas Oven, Gas Range, Refrigerator, Washer, Propane Water Heater
- Laundry: Washer Hookup, Electric Dryer Hookup
Features
- Gas Range Connection, Bath in Primary Bedroom, Tub Shower, Vaulted Ceiling(s), Utility Room
- Flooring: Carpet, Ceramic Tile, Hardwood
- Windows: Double Pane Windows
- Has basement: No
- Has fireplace: Yes
- Fireplace features: Wood Burning Stove
Interior area
- Total interior livable area: 1,612 sqft
Property
Parking
- Total spaces: 4
- Parking features: Asphalt, Concrete, Off Street, Attached Carport, Garage Door Opener
- Garage spaces: 2
- Carport spaces: 2
- Covered spaces: 4
- Details: Off-Street Parking
Features
- Levels: One
- Stories: 1
- Patio & porch: Porch
- Exterior features: Landscaping, Lighting, Porch, Private Yard, Rain Gutters
- Fencing: Wood,Partial
- Has view: Yes
- View description: Neighborhood
Lot
- Size: 0.31 Acres
- Features: Level, Trees Large Size
- Topography: Level
Details
- Additional structures: Shed(s)
- Parcel number: 100402002
Construction
Type & style
- Home type: SingleFamily
- Property subtype: Single Family Residence
Materials
- Frame, Wood Siding, Stick Built
- Foundation: Concrete Perimeter
- Roof: Composition
Condition
- New construction: No
- Year built: 2005
Utilities & green energy
- Water: Municipal Utility District
- Utilities for property: Electricity Available, Propane, Sewer Available
Community & neighborhood
Location
- Region: Chester
- Subdivision: The Forest
Other
Other facts
- Listing agreement: Exclusive Right To Sell
- Listing terms: Cash,Cash to New Loan,Submit
- Road surface type: Paved
Price history
| Date | Event | Price |
|---|---|---|
| 10/17/2025 | Sold | $370,000+3.1%$230/sqft |
Source: | ||
| 8/15/2025 | Pending sale | $359,000$223/sqft |
Source: | ||
| 8/7/2025 | Listed for sale | $359,000$223/sqft |
Source: | ||
Public tax history
| Year | Property taxes | Tax assessment |
|---|---|---|
| 2025 | $4,146 -0.5% | $360,725 +2% |
| 2024 | $4,169 +38.6% | $353,653 +29.5% |
| 2023 | $3,008 +0.3% | $273,054 +2% |
Find assessor info on the county website
Neighborhood: 96020
Nearby schools
GreatSchools rating
- 8/10Chester Elementary SchoolGrades: K-6Distance: 0.8 mi
- 4/10Chester Junior/Senior High SchoolGrades: 7-12Distance: 0.6 mi
- 1/10Indian Valley Elementary SchoolGrades: K-6Distance: 18.5 mi
Schools provided by the listing agent
- Elementary: Plumas Unified
- Middle: Plumas Unified
- High: Plumas Unified
Source: Plumas AOR. This data may not be complete. We recommend contacting the local school district to confirm school assignments for this home.
Get pre-qualified for a loan
At Zillow Home Loans, we can pre-qualify you in as little as 5 minutes with no impact to your credit score.An equal housing lender. NMLS #10287.


