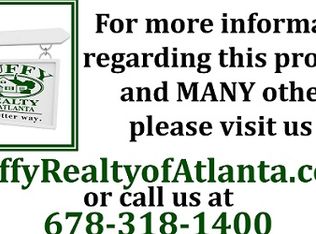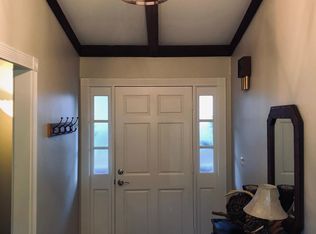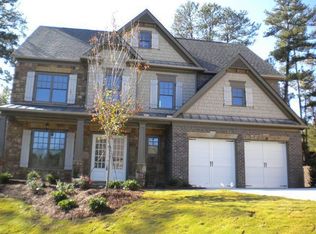Beautifully renovated home located blocks from Historic Roswell, with great eateries and night life. This home features 3 levels of living PLUS a finished basement and 3 car garage. Whole home renovation including beautiful kitchen. 2nd level has a large master suite with a tiled and frameless shower. 2 guest bedrooms upstairs each having their own tiled and updated bathroom. Third Level is large, perfect for media room, office or future guest suite. The basement features a complete apartment with full kitchen, den, bonus room, bedroom, and bathroom. Perfect location
This property is off market, which means it's not currently listed for sale or rent on Zillow. This may be different from what's available on other websites or public sources.


