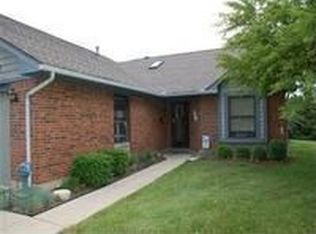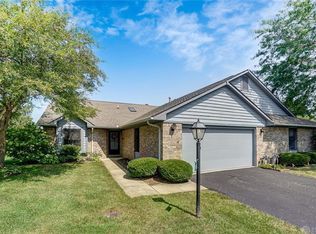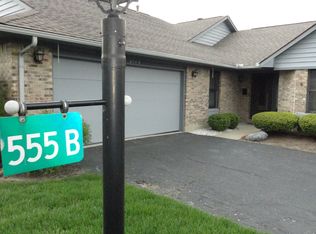Sold for $185,000
$185,000
554 Raintree Pl, Englewood, OH 45322
2beds
1,307sqft
Condominium
Built in 1988
-- sqft lot
$191,900 Zestimate®
$142/sqft
$1,608 Estimated rent
Home value
$191,900
$180,000 - $203,000
$1,608/mo
Zestimate® history
Loading...
Owner options
Explore your selling options
What's special
Welcome to this beautifully updated brick ranch condo! This spacious home features 2 bedrooms, 2 full baths, and a two-car attached garage- providing ample space for both relaxation and storage. You will appreciate the open floor plan that seamlessly connects the kitchen, living and dining room. You will also love the privacy and extra flex space that the enclosed sun room offers! Updates include: HVAC system, ROOF, fresh flooring throughout, stylish new kitchen counters, and more! With its ideal location, updated features, and low-maintenance living, this condo is the perfect place to call home. Don’t miss out—schedule your showing today!
Zillow last checked: 8 hours ago
Listing updated: May 08, 2025 at 08:20am
Listed by:
Tami Holmes 937-506-8360,
Tami Holmes Realty
Bought with:
Brian Sharp, 2016000469
BHHS Professional Realty
Source: DABR MLS,MLS#: 929108 Originating MLS: Dayton Area Board of REALTORS
Originating MLS: Dayton Area Board of REALTORS
Facts & features
Interior
Bedrooms & bathrooms
- Bedrooms: 2
- Bathrooms: 2
- Full bathrooms: 2
- Main level bathrooms: 2
Bedroom
- Level: Main
- Dimensions: 16 x 11
Bedroom
- Level: Main
- Dimensions: 13 x 12
Dining room
- Level: Main
- Dimensions: 10 x 10
Entry foyer
- Level: Main
- Dimensions: 9 x 7
Kitchen
- Level: Main
- Dimensions: 14 x 10
Living room
- Level: Main
- Dimensions: 15 x 8
Other
- Level: Main
- Dimensions: 10 x 7
Other
- Level: Main
- Dimensions: 12 x 10
Utility room
- Level: Main
- Dimensions: 9 x 8
Heating
- Forced Air, Natural Gas
Cooling
- Central Air
Appliances
- Included: Dryer, Dishwasher, Range, Refrigerator, Washer, Gas Water Heater
Features
- Ceiling Fan(s), Granite Counters, Vaulted Ceiling(s), Walk-In Closet(s)
- Windows: Double Hung, Double Pane Windows, Skylight(s)
Interior area
- Total structure area: 1,307
- Total interior livable area: 1,307 sqft
Property
Parking
- Total spaces: 2
- Parking features: Attached, Garage, Two Car Garage
- Attached garage spaces: 2
Features
- Levels: One
- Stories: 1
Lot
- Size: 2,178 sqft
Details
- Parcel number: M57009120024
- Zoning: Residential
- Zoning description: Residential
Construction
Type & style
- Home type: Condo
- Property subtype: Condominium
Materials
- Brick
- Foundation: Slab
Condition
- Year built: 1988
Utilities & green energy
- Water: Public
- Utilities for property: Sewer Available, Water Available
Community & neighborhood
Security
- Security features: Smoke Detector(s)
Location
- Region: Englewood
- Subdivision: Raintree Rep 07
HOA & financial
HOA
- Has HOA: Yes
- HOA fee: $340 monthly
- Services included: Maintenance Grounds, Snow Removal, Trash
Other
Other facts
- Listing terms: Conventional
Price history
| Date | Event | Price |
|---|---|---|
| 5/7/2025 | Sold | $185,000-2.6%$142/sqft |
Source: | ||
| 3/27/2025 | Pending sale | $189,900$145/sqft |
Source: | ||
| 3/5/2025 | Listed for sale | $189,900+61.1%$145/sqft |
Source: | ||
| 10/6/2017 | Sold | $117,900$90/sqft |
Source: Public Record Report a problem | ||
| 9/18/2017 | Pending sale | $117,900$90/sqft |
Source: BHHS Professional Realty #747899 Report a problem | ||
Public tax history
| Year | Property taxes | Tax assessment |
|---|---|---|
| 2024 | $3,350 +5.6% | $55,610 |
| 2023 | $3,173 +110.8% | $55,610 +36.9% |
| 2022 | $1,506 -50.2% | $40,630 |
Find assessor info on the county website
Neighborhood: 45322
Nearby schools
GreatSchools rating
- 8/10Northmoor Elementary SchoolGrades: 2-6Distance: 0.4 mi
- 5/10Northmont Middle SchoolGrades: 7-8Distance: 3.1 mi
- 8/10Northmont High SchoolGrades: 9-12Distance: 3.1 mi
Schools provided by the listing agent
- District: Northmont
Source: DABR MLS. This data may not be complete. We recommend contacting the local school district to confirm school assignments for this home.
Get pre-qualified for a loan
At Zillow Home Loans, we can pre-qualify you in as little as 5 minutes with no impact to your credit score.An equal housing lender. NMLS #10287.
Sell with ease on Zillow
Get a Zillow Showcase℠ listing at no additional cost and you could sell for —faster.
$191,900
2% more+$3,838
With Zillow Showcase(estimated)$195,738


