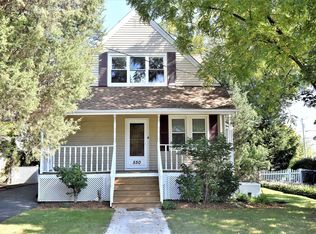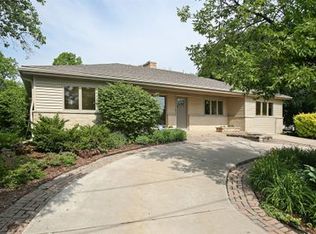Closed
$371,900
554 Saint Charles Rd, Glen Ellyn, IL 60137
3beds
1,626sqft
Single Family Residence
Built in 1912
6,969.6 Square Feet Lot
$435,900 Zestimate®
$229/sqft
$2,973 Estimated rent
Home value
$435,900
$414,000 - $462,000
$2,973/mo
Zestimate® history
Loading...
Owner options
Explore your selling options
What's special
This North Glen Ellyn vintage charmer is sure to capture your heart. Beautiful screened porch overlooks your surprisingly private fully fenced back yard lined with trees. Driveway and garage are off low traffic side street. Additional driveway for even more parking off front of lot. Inside you will find a lot to love. Hardwood floors all around. Huge dining room for the largest dining table you can find. Large and comfortable living room with electric fireplace. Giant front porch that is converted into entry room for real extra living space. 3 spacious bedrooms and full bath upstairs. Full basement with new carpeting adds even more potential living space. Basement has an additional exterior entrance along with the interior stairwell. All windows replaced 2015. New furnace 2021. New water heater 2022. New stove 2023, New roof/siding/gutters 2016. New carpet in basement 2023. New electric updated to the garage 2023. Newer washer/dryer. Some new light and plumbing fixtures. Freshly painted throughout. Super location, less than a mile to downtown Glen Ellyn. Stacy Park right across the street. Five blocks to Ackerman Park. Four blocks to The Great Western Trail. Easy access to expressways. Less than a mile to the Metra and everything Glen Ellyn has to offer. Come and see for yourself!
Zillow last checked: 8 hours ago
Listing updated: January 13, 2024 at 09:57am
Listing courtesy of:
Kevin Whitaker 630-639-7306,
Liogas Realty
Bought with:
Katerina Hickey
L.W. Reedy Real Estate
Source: MRED as distributed by MLS GRID,MLS#: 11914361
Facts & features
Interior
Bedrooms & bathrooms
- Bedrooms: 3
- Bathrooms: 2
- Full bathrooms: 1
- 1/2 bathrooms: 1
Primary bedroom
- Features: Flooring (Hardwood), Window Treatments (Curtains/Drapes)
- Level: Second
- Area: 216 Square Feet
- Dimensions: 18X12
Bedroom 2
- Features: Flooring (Hardwood), Window Treatments (Curtains/Drapes)
- Level: Second
- Area: 117 Square Feet
- Dimensions: 13X9
Bedroom 3
- Features: Flooring (Hardwood), Window Treatments (Curtains/Drapes)
- Level: Second
- Area: 117 Square Feet
- Dimensions: 13X9
Dining room
- Features: Flooring (Hardwood), Window Treatments (Curtains/Drapes)
- Level: Main
- Area: 252 Square Feet
- Dimensions: 21X12
Other
- Features: Flooring (Hardwood), Window Treatments (Curtains/Drapes)
- Level: Main
- Area: 133 Square Feet
- Dimensions: 19X7
Family room
- Features: Flooring (Carpet)
- Level: Basement
- Area: 420 Square Feet
- Dimensions: 21X20
Kitchen
- Features: Kitchen (Galley), Flooring (Hardwood), Window Treatments (Curtains/Drapes)
- Level: Main
- Area: 144 Square Feet
- Dimensions: 16X9
Laundry
- Features: Flooring (Carpet)
- Level: Basement
- Area: 99 Square Feet
- Dimensions: 11X9
Living room
- Features: Flooring (Hardwood), Window Treatments (Curtains/Drapes)
- Level: Main
- Area: 252 Square Feet
- Dimensions: 21X12
Screened porch
- Features: Flooring (Other)
- Level: Main
- Area: 132 Square Feet
- Dimensions: 12X11
Heating
- Natural Gas
Cooling
- Central Air
Appliances
- Included: Range, Microwave, Dishwasher, Refrigerator
- Laundry: Gas Dryer Hookup, In Unit, Sink
Features
- Walk-In Closet(s)
- Flooring: Hardwood
- Basement: Unfinished,Exterior Entry,Full
- Number of fireplaces: 1
- Fireplace features: Electric, Living Room
Interior area
- Total structure area: 2,374
- Total interior livable area: 1,626 sqft
Property
Parking
- Total spaces: 2
- Parking features: Asphalt, On Site, Garage Owned, Detached, Garage
- Garage spaces: 2
Accessibility
- Accessibility features: No Disability Access
Features
- Stories: 2
- Patio & porch: Deck
- Exterior features: Fire Pit
- Fencing: Fenced
Lot
- Size: 6,969 sqft
- Dimensions: 44X156
- Features: Wooded
Details
- Parcel number: 0502311025
- Special conditions: None
Construction
Type & style
- Home type: SingleFamily
- Property subtype: Single Family Residence
Materials
- Vinyl Siding
- Foundation: Block
- Roof: Asphalt
Condition
- New construction: No
- Year built: 1912
Utilities & green energy
- Sewer: Public Sewer
- Water: Lake Michigan, Public
Community & neighborhood
Community
- Community features: Park, Sidewalks, Street Paved
Location
- Region: Glen Ellyn
Other
Other facts
- Listing terms: Conventional
- Ownership: Fee Simple
Price history
| Date | Event | Price |
|---|---|---|
| 1/12/2024 | Sold | $371,900+0.5%$229/sqft |
Source: | ||
| 12/6/2023 | Contingent | $369,900$227/sqft |
Source: | ||
| 11/15/2023 | Price change | $369,900-2.6%$227/sqft |
Source: | ||
| 11/4/2023 | Listed for sale | $379,900$234/sqft |
Source: | ||
| 10/27/2023 | Contingent | $379,900$234/sqft |
Source: | ||
Public tax history
| Year | Property taxes | Tax assessment |
|---|---|---|
| 2024 | $6,122 +5.1% | $93,691 +8.6% |
| 2023 | $5,825 +3% | $86,240 +5.8% |
| 2022 | $5,653 +4.1% | $81,500 +2.4% |
Find assessor info on the county website
Neighborhood: 60137
Nearby schools
GreatSchools rating
- 9/10Forest Glen Elementary SchoolGrades: PK-5Distance: 0.2 mi
- 10/10Hadley Junior High SchoolGrades: 6-8Distance: 1 mi
- 9/10Glenbard West High SchoolGrades: 9-12Distance: 0.8 mi
Schools provided by the listing agent
- Elementary: Forest Glen Elementary School
- Middle: Hadley Junior High School
- High: Glenbard West High School
- District: 41
Source: MRED as distributed by MLS GRID. This data may not be complete. We recommend contacting the local school district to confirm school assignments for this home.
Get a cash offer in 3 minutes
Find out how much your home could sell for in as little as 3 minutes with a no-obligation cash offer.
Estimated market value$435,900
Get a cash offer in 3 minutes
Find out how much your home could sell for in as little as 3 minutes with a no-obligation cash offer.
Estimated market value
$435,900

