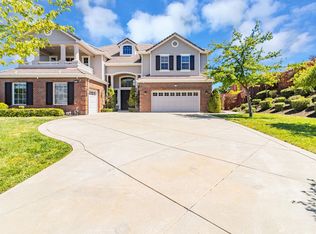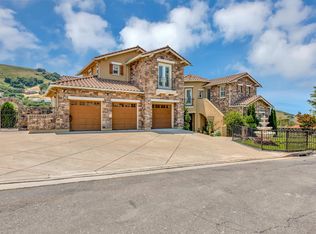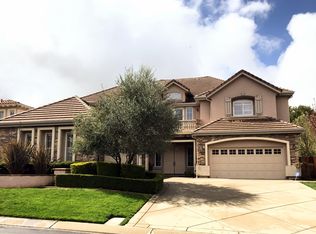5 bed, 5.5 bath + den home privately tucked away on a hill-top cul de sac, this COMPLETELY remodeled home now presents a fresh and MODERN appeal. State of the art technology, with the highest quality finishes throughout. Soaring ceilings, huge rooms, open plan, huge and functional yard with four garage parking and beautiful landscaping.
This property is off market, which means it's not currently listed for sale or rent on Zillow. This may be different from what's available on other websites or public sources.


