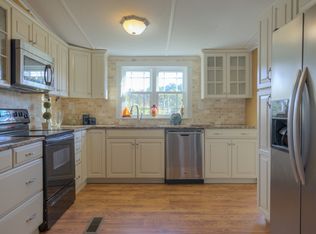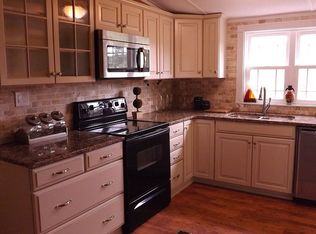Sold for $365,000 on 06/23/25
$365,000
5540 Brush Creek Rd, Riner, VA 24149
3beds
2,318sqft
Detached
Built in 2001
1.78 Acres Lot
$371,000 Zestimate®
$157/sqft
$2,302 Estimated rent
Home value
$371,000
$330,000 - $419,000
$2,302/mo
Zestimate® history
Loading...
Owner options
Explore your selling options
What's special
Enjoy comfortable country living on a private 1.78-acre lot with the convenience of main-level living. Inside, the light-filled vaulted great room is the heart of the home with a wall of windows, gas fireplace & open kitchen and dining room, plus newly refinished hardwood floors and fresh paint. The kitchen has a long breakfast bar, cherry cabinets and Corian countertops. The main-level primary suite features a large bath w/double sinks, jetted tub and separate shower. Laundry room w/extra storage and utility sink leads to the double attached garage. Upstairs is loft and second bedroom with private full bath. In the basement is a large, walk-out family room, powder room, third bedroom & utility/storage room. Entertaining and living area is extended outside on the wrap-around covered front porch & plenty of room for a grill, table and seating on the open deck. The large yard has a fenced-in area for pets. Generac generator provides emergency power if needed. Call for a tour today!
Zillow last checked: 8 hours ago
Listing updated: June 23, 2025 at 03:37pm
Listed by:
Peg Warren 540-239-1921,
Roots Realty Group
Bought with:
Edward Gallimore, 225047374
UC/Blue Ridge Land - Cburg
Source: New River Valley AOR,MLS#: 424133
Facts & features
Interior
Bedrooms & bathrooms
- Bedrooms: 3
- Bathrooms: 3
- Full bathrooms: 2
- 1/2 bathrooms: 1
- Main level bathrooms: 1
- Main level bedrooms: 1
Basement
- Area: 954
Heating
- Baseboard-Electric, Propane, Zoned
Cooling
- Heat Pump, Two Zone
Appliances
- Included: Dishwasher, Dryer/Electric, Microwave, Electric Range, Refrigerator, Washer, Propane Water Heater
- Laundry: Main Level
Features
- Ceiling Fan(s), Storage, Vaulted Ceiling(s), Walk-In Closet(s), Walls-Drywall, Master Downstairs
- Flooring: Carpet, Ceramic Tile, Hardwood
- Windows: Window Treatments
- Basement: Finished,Full,Other - See Remarks,Partially Finished,Rec Room/Game Room,Walk-Out Access
- Attic: Pull Down Stairs
- Has fireplace: Yes
- Fireplace features: Gas Logs/Ventless, Living Room
Interior area
- Total structure area: 2,482
- Total interior livable area: 2,318 sqft
- Finished area above ground: 1,528
- Finished area below ground: 790
Property
Parking
- Total spaces: 2
- Parking features: Double Attached, Blacktop Driveway
- Attached garage spaces: 2
- Has uncovered spaces: Yes
Features
- Levels: One and One Half
- Stories: 1
- Patio & porch: Deck
- Exterior features: Private Yard
- Fencing: Fenced
- Has view: Yes
Lot
- Size: 1.78 Acres
- Features: Rural, Views
Details
- Parcel number: 036070
Construction
Type & style
- Home type: SingleFamily
- Architectural style: Contemporary
- Property subtype: Detached
Materials
- Stone, Wood Siding
- Roof: Shingle
Condition
- Very Good
- Year built: 2001
Utilities & green energy
- Sewer: Other - See Remarks, Septic Tank
- Water: Well
Community & neighborhood
Location
- Region: Riner
- Subdivision: Laurel Ridge
HOA & financial
HOA
- Has HOA: No
Price history
| Date | Event | Price |
|---|---|---|
| 6/23/2025 | Sold | $365,000+7.4%$157/sqft |
Source: | ||
| 5/22/2025 | Pending sale | $340,000$147/sqft |
Source: | ||
| 5/19/2025 | Listed for sale | $340,000$147/sqft |
Source: | ||
Public tax history
| Year | Property taxes | Tax assessment |
|---|---|---|
| 2025 | $1,791 +1.3% | $235,600 |
| 2024 | $1,767 +7.1% | $235,600 |
| 2023 | $1,649 -12.7% | $235,600 +11% |
Find assessor info on the county website
Neighborhood: 24149
Nearby schools
GreatSchools rating
- 6/10Auburn Elementary SchoolGrades: PK-5Distance: 4.8 mi
- 7/10Auburn Middle SchoolGrades: 6-8Distance: 4.7 mi
- 6/10Auburn High SchoolGrades: 9-12Distance: 4.7 mi
Schools provided by the listing agent
- Elementary: Auburn
- Middle: Auburn
- High: Auburn
- District: Montgomery County
Source: New River Valley AOR. This data may not be complete. We recommend contacting the local school district to confirm school assignments for this home.

Get pre-qualified for a loan
At Zillow Home Loans, we can pre-qualify you in as little as 5 minutes with no impact to your credit score.An equal housing lender. NMLS #10287.

