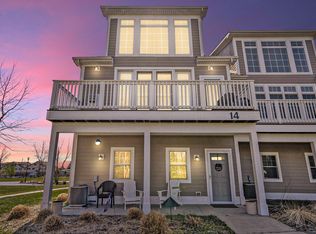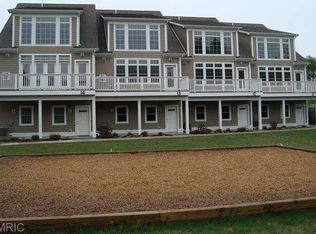Sold
$460,000
5540 Johnson Rd #5, Coloma, MI 49038
4beds
2,332sqft
Condominium
Built in 2007
-- sqft lot
$483,700 Zestimate®
$197/sqft
$2,758 Estimated rent
Home value
$483,700
$416,000 - $566,000
$2,758/mo
Zestimate® history
Loading...
Owner options
Explore your selling options
What's special
Maintenance Free Lake Living! 4 BD, 3 BA, 2,332-sq ft townhouse in the Crystal Shores community on the north side of Paw Paw Lake comes with a large common-area lawn, a shared pool and bath house and a boat slip. Inside, the main level has a large living area with soaring ceiling and windows, a fireplace, and upper-deck access; a kitchen-with all new appliances; a dining area; two bedrooms with deck access; and a bath. Upstairs are a large landing, a primary bedroom with a private balcony and large walk-in closet, and a primary bath with dual vanities. Downstairs are a bedroom, a bath, a laundry, and an attached oversized two-car garage. There is also boat storage on the premises. 100 ft of shared frontage. Paw Paw Lake is a 1000 acres lake with golf, dining, and gas lakeside.
Zillow last checked: 8 hours ago
Listing updated: July 10, 2024 at 10:28am
Listed by:
Paul DeLano 269-445-8877,
Lake Life Realty
Bought with:
Patricia Hutchinson, 6501270083
Coldwell Banker Anchor R.E.
Source: MichRIC,MLS#: 24031908
Facts & features
Interior
Bedrooms & bathrooms
- Bedrooms: 4
- Bathrooms: 3
- Full bathrooms: 3
- Main level bedrooms: 3
Primary bedroom
- Level: Upper
- Area: 234
- Dimensions: 18.00 x 13.00
Bedroom 2
- Level: Main
- Area: 187
- Dimensions: 17.00 x 11.00
Bedroom 3
- Level: Main
- Area: 198
- Dimensions: 18.00 x 11.00
Bedroom 4
- Level: Lower
- Area: 160
- Dimensions: 10.00 x 16.00
Primary bathroom
- Level: Upper
- Area: 64
- Dimensions: 8.00 x 8.00
Bathroom 1
- Level: Main
- Area: 56
- Dimensions: 7.00 x 8.00
Bathroom 2
- Level: Lower
- Area: 56
- Dimensions: 8.00 x 7.00
Bonus room
- Description: Loft Area
- Level: Upper
- Area: 238
- Dimensions: 14.00 x 17.00
Living room
- Description: Kitchen/Living/Dining Area
- Level: Main
- Area: 483
- Dimensions: 23.00 x 21.00
Other
- Description: Exterior Deck off living area
- Level: Main
- Area: 154
- Dimensions: 7.00 x 22.00
Other
- Description: Deck - both bedroom access
- Level: Main
- Area: 105
- Dimensions: 5.00 x 21.00
Other
- Description: Primary Closet
- Level: Upper
- Area: 80
- Dimensions: 10.00 x 8.00
Other
- Description: Storage Room
- Level: Lower
- Area: 80
- Dimensions: 10.00 x 8.00
Other
- Description: Garage
- Level: Lower
- Area: 462
- Dimensions: 22.00 x 21.00
Utility room
- Level: Lower
- Area: 49
- Dimensions: 7.00 x 7.00
Heating
- Forced Air
Cooling
- Central Air
Appliances
- Included: Dishwasher, Disposal, Dryer, Microwave, Oven, Range, Refrigerator, Washer
- Laundry: In Unit, Laundry Closet, Lower Level
Features
- Ceiling Fan(s)
- Flooring: Ceramic Tile
- Windows: Screens, Insulated Windows, Window Treatments
- Basement: Slab
- Number of fireplaces: 1
- Fireplace features: Gas Log, Living Room
Interior area
- Total structure area: 2,332
- Total interior livable area: 2,332 sqft
Property
Parking
- Total spaces: 2
- Parking features: Attached, Garage Door Opener
- Garage spaces: 2
Features
- Stories: 3
- Has private pool: Yes
- Pool features: In Ground, Association
- Waterfront features: Lake
Lot
- Size: 2 Acres
- Features: Corner Lot, Level, Ground Cover, Shrubs/Hedges
Details
- Parcel number: 110813200005000
Construction
Type & style
- Home type: Condo
- Architectural style: Contemporary
- Property subtype: Condominium
Materials
- HardiPlank Type
- Roof: Composition
Condition
- New construction: No
- Year built: 2007
Utilities & green energy
- Sewer: Public Sewer, Storm Sewer
- Water: Public
- Utilities for property: Phone Available, Natural Gas Available, Electricity Available, Cable Available, Natural Gas Connected, Cable Connected
Community & neighborhood
Location
- Region: Coloma
- Subdivision: Crystal Shores Townhomes
HOA & financial
HOA
- Has HOA: Yes
- HOA fee: $360 monthly
- Amenities included: End Unit, Pool, Boat Launch, Other
- Services included: Other, Trash, Snow Removal, Maintenance Grounds
- Association phone: 000-000-0000
Other
Other facts
- Listing terms: Cash,Conventional
- Road surface type: Paved
Price history
| Date | Event | Price |
|---|---|---|
| 7/10/2024 | Sold | $460,000$197/sqft |
Source: | ||
| 6/24/2024 | Pending sale | $460,000$197/sqft |
Source: | ||
| 2/24/2024 | Price change | $460,000-3.1%$197/sqft |
Source: | ||
| 10/30/2023 | Price change | $474,900-5%$204/sqft |
Source: | ||
| 10/16/2023 | Listed for sale | $499,900+90.1%$214/sqft |
Source: | ||
Public tax history
| Year | Property taxes | Tax assessment |
|---|---|---|
| 2025 | $4,659 +5.4% | $230,000 +1.4% |
| 2024 | $4,418 | $226,800 +16.7% |
| 2023 | -- | $194,400 +39.7% |
Find assessor info on the county website
Neighborhood: 49038
Nearby schools
GreatSchools rating
- 1/10Coloma Elementary SchoolGrades: PK-3Distance: 2.1 mi
- 6/10Coloma Junior High SchoolGrades: 6-8Distance: 2.9 mi
- 6/10Coloma High SchoolGrades: 9-12Distance: 2.8 mi

Get pre-qualified for a loan
At Zillow Home Loans, we can pre-qualify you in as little as 5 minutes with no impact to your credit score.An equal housing lender. NMLS #10287.
Sell for more on Zillow
Get a free Zillow Showcase℠ listing and you could sell for .
$483,700
2% more+ $9,674
With Zillow Showcase(estimated)
$493,374
