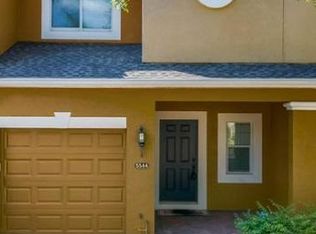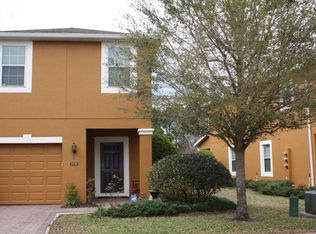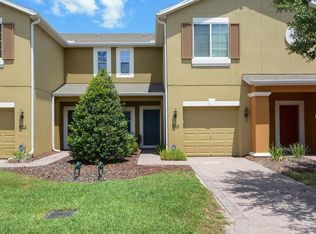Sold for $368,000
$368,000
5540 Rutherford Pl, Oviedo, FL 32765
3beds
1,846sqft
Townhouse
Built in 2010
1,817 Square Feet Lot
$353,300 Zestimate®
$199/sqft
$2,391 Estimated rent
Home value
$353,300
$336,000 - $371,000
$2,391/mo
Zestimate® history
Loading...
Owner options
Explore your selling options
What's special
Welcome to this stunning 3-bedroom, 2.5-bathroom townhome nestled in the desirable community of Provenance in Oviedo, Florida. This well maintained residence offers a perfect blend of modern elegance and comfortable living, making it an ideal choice for families and professionals alike. Step inside and be greeted by an inviting open concept floor plan that seamlessly combines the living, dining, and kitchen areas. The spacious living room boasts abundant natural light, creating a warm and welcoming ambiance for entertaining guests or relaxing with loved ones. The adjacent dining area provides a convenient space for family meals and gatherings. The kitchen features expansive countertops, stainless steel appliances, ample cabinetry, and an island for quick meal prep on the go. Upstairs, you will find three generously sized bedrooms, including a master suite that offers a peaceful retreat. The master bedroom features a walk-in closet and an ensuite bathroom with dual sinks, a luxurious soaking tub, and a separate shower. The two additional bedrooms share a well-appointed bathroom, perfect for family members or guests. Outside, a covered lanai awaits, providing an ideal spot for outdoor dining, or relaxation. This townhome also includes a one-car garage and paver driveway for convenient parking. Located in the highly sought-after Oviedo community, residents can enjoy the benefits of a tranquil suburban lifestyle while still being close to all the amenities the area has to offer. The townhome is in close proximity to highly desirable Seminole County schools, University of Central Florida, Siemens, Lockheed, SSC, Oviedo on the Park and minutes to theme parks and beaches. Additionally, outdoor enthusiasts will appreciate the nearby Cross Seminole Trail, perfect for walking, jogging, or cycling. With easy access to shopping, dining, entertainment, and the vibrant local community, this townhome presents an opportunity you don't want to miss. Schedule your showing today and make this wonderful property your new home.
Zillow last checked: 8 hours ago
Listing updated: June 20, 2023 at 09:14am
Listing Provided by:
John Campese 407-310-8974,
RE/MAX MARKETPLACE 321-939-3004
Bought with:
Ann Nguyen, 3383717
SKYLIGHT REALTY LLC
Source: Stellar MLS,MLS#: O6108452 Originating MLS: Orlando Regional
Originating MLS: Orlando Regional

Facts & features
Interior
Bedrooms & bathrooms
- Bedrooms: 3
- Bathrooms: 3
- Full bathrooms: 2
- 1/2 bathrooms: 1
Primary bedroom
- Features: Dual Sinks, En Suite Bathroom, Exhaust Fan, Garden Bath, Tub with Separate Shower Stall
- Level: Second
- Dimensions: 19x12
Bedroom 2
- Level: Second
- Dimensions: 10x10
Primary bathroom
- Features: Dual Sinks, Tub with Separate Shower Stall
- Level: Second
Bathroom 3
- Level: Second
- Dimensions: 10x10
Kitchen
- Features: Kitchen Island
- Level: First
- Dimensions: 12x10
Living room
- Level: First
- Dimensions: 26x12
Loft
- Level: Second
- Dimensions: 14x11
Heating
- Central, Heat Pump
Cooling
- Central Air
Appliances
- Included: Dishwasher, Disposal, Dryer, Range, Refrigerator, Washer
- Laundry: Inside
Features
- Ceiling Fan(s), Eating Space In Kitchen, Other, Walk-In Closet(s)
- Flooring: Carpet, Ceramic Tile
- Doors: Sliding Doors
- Windows: Skylight(s)
- Has fireplace: No
Interior area
- Total structure area: 2,205
- Total interior livable area: 1,846 sqft
Property
Parking
- Total spaces: 1
- Parking features: Driveway, Garage Door Opener
- Attached garage spaces: 1
- Has uncovered spaces: Yes
Features
- Levels: Two
- Stories: 2
- Patio & porch: Deck, Patio, Porch, Screened
- Exterior features: Rain Gutters
- Has view: Yes
- View description: Water, Pond
- Has water view: Yes
- Water view: Water,Pond
- Waterfront features: Pond
Lot
- Size: 1,817 sqft
Details
- Parcel number: 3021315SQ00000580
- Zoning: PUD
- Special conditions: None
Construction
Type & style
- Home type: Townhouse
- Property subtype: Townhouse
Materials
- Block, Stucco
- Foundation: Slab
- Roof: Shingle
Condition
- New construction: No
- Year built: 2010
Utilities & green energy
- Sewer: Public Sewer
- Water: None
- Utilities for property: BB/HS Internet Available, Electricity Connected, Public
Community & neighborhood
Security
- Security features: Security System Owned, Smoke Detector(s)
Community
- Community features: Deed Restrictions, Gated
Location
- Region: Oviedo
- Subdivision: PROVENANCE
HOA & financial
HOA
- Has HOA: Yes
- HOA fee: $230 monthly
- Services included: Other, Private Road
- Association name: Denise Mabat
Other fees
- Pet fee: $0 monthly
Other financial information
- Total actual rent: 0
Other
Other facts
- Listing terms: Cash,Conventional,FHA,VA Loan
- Ownership: Fee Simple
- Road surface type: Paved, Asphalt
Price history
| Date | Event | Price |
|---|---|---|
| 6/20/2023 | Sold | $368,000-2.9%$199/sqft |
Source: | ||
| 5/29/2023 | Pending sale | $379,000$205/sqft |
Source: | ||
| 5/12/2023 | Listed for sale | $379,000+100.5%$205/sqft |
Source: | ||
| 3/24/2021 | Listing removed | -- |
Source: Owner Report a problem | ||
| 7/23/2015 | Sold | $189,000-0.5%$102/sqft |
Source: Stellar MLS #A4124840 Report a problem | ||
Public tax history
| Year | Property taxes | Tax assessment |
|---|---|---|
| 2024 | $3,633 +86% | $315,034 +68.8% |
| 2023 | $1,953 +3% | $186,625 +3% |
| 2022 | $1,895 -10.2% | $181,189 +3% |
Find assessor info on the county website
Neighborhood: 32765
Nearby schools
GreatSchools rating
- 9/10Evans Elementary SchoolGrades: PK-5Distance: 2.8 mi
- 8/10Tuskawilla Middle SchoolGrades: 6-8Distance: 1.1 mi
- 6/10Lake Howell High SchoolGrades: 9-12Distance: 1.7 mi
Schools provided by the listing agent
- Elementary: Evans Elementary
- Middle: Tuskawilla Middle
- High: Lake Howell High
Source: Stellar MLS. This data may not be complete. We recommend contacting the local school district to confirm school assignments for this home.
Get a cash offer in 3 minutes
Find out how much your home could sell for in as little as 3 minutes with a no-obligation cash offer.
Estimated market value
$353,300


