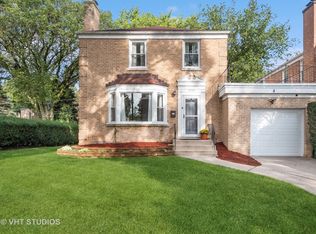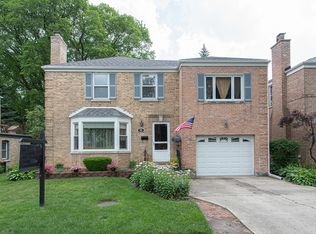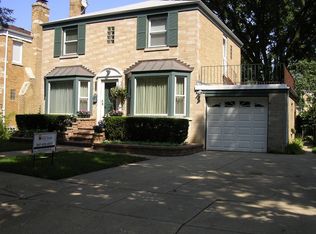Closed
$525,000
5540 Theobald Rd, Morton Grove, IL 60053
3beds
1,535sqft
Single Family Residence
Built in 1953
6,451.24 Square Feet Lot
$530,000 Zestimate®
$342/sqft
$3,497 Estimated rent
Home value
$530,000
$477,000 - $588,000
$3,497/mo
Zestimate® history
Loading...
Owner options
Explore your selling options
What's special
Welcome to Your Dream Home! Step into this stunning 3-bedroom, 2-bathroom residence that perfectly blends modern elegance with cozy charm. The moment you enter, you'll be greeted by gleaming hardwood floors that flow seamlessly throughout the home. The living room is a true centerpiece, featuring a warm and inviting fireplace, perfect for those chilly evenings. The heart of the home is the sleek white kitchen, boasting butcher block countertops that add a touch of rustic sophistication. Whether you're a culinary enthusiast or just love to entertain, this kitchen is sure to impress. Both bathrooms have been thoughtfully updated, offering a spa-like experience with contemporary finishes. Retreat to the primary bedroom, where you'll find your own private balcony - an ideal spot for morning coffee or unwinding after a long day. The lower-level rec room is perfect for entertaining, providing ample space for games, movies, or a home gym. Step outside to discover your own outdoor oasis. The sitting area is perfect for al fresco dining or simply enjoying the fresh air, and the mounted TV ensures you won't miss a moment of your favorite shows or games. This home is more than just a place to live; it's a lifestyle. Don't miss the opportunity to make it yours!
Zillow last checked: 8 hours ago
Listing updated: June 16, 2025 at 10:04am
Listing courtesy of:
Diane Quattrochi 630-272-2748,
Stellar Properties, Inc.
Bought with:
Benjamin Hickman
RE/MAX Plaza
Source: MRED as distributed by MLS GRID,MLS#: 12340938
Facts & features
Interior
Bedrooms & bathrooms
- Bedrooms: 3
- Bathrooms: 2
- Full bathrooms: 2
Primary bedroom
- Features: Flooring (Hardwood)
- Level: Second
- Area: 228 Square Feet
- Dimensions: 19X12
Bedroom 2
- Features: Flooring (Hardwood)
- Level: Second
- Area: 187 Square Feet
- Dimensions: 17X11
Bedroom 3
- Features: Flooring (Hardwood)
- Level: Second
- Area: 121 Square Feet
- Dimensions: 11X11
Dining room
- Features: Flooring (Hardwood)
- Level: Main
- Area: 121 Square Feet
- Dimensions: 11X11
Family room
- Features: Flooring (Hardwood)
- Level: Main
- Area: 168 Square Feet
- Dimensions: 14X12
Kitchen
- Features: Flooring (Other)
- Level: Main
- Area: 90 Square Feet
- Dimensions: 10X9
Laundry
- Level: Basement
- Area: 242 Square Feet
- Dimensions: 11X22
Living room
- Features: Flooring (Hardwood)
- Level: Main
- Area: 209 Square Feet
- Dimensions: 19X11
Recreation room
- Features: Flooring (Carpet)
- Level: Basement
- Area: 196 Square Feet
- Dimensions: 14X14
Heating
- Natural Gas
Cooling
- Central Air
Appliances
- Included: Range, Dishwasher, Refrigerator, Washer, Dryer
Features
- Flooring: Hardwood
- Basement: Partially Finished,Full
- Number of fireplaces: 1
- Fireplace features: Wood Burning, Living Room
Interior area
- Total structure area: 0
- Total interior livable area: 1,535 sqft
Property
Parking
- Total spaces: 2
- Parking features: On Site, Garage Owned, Attached, Garage
- Attached garage spaces: 2
Accessibility
- Accessibility features: No Disability Access
Features
- Stories: 2
Lot
- Size: 6,451 sqft
- Dimensions: 50 X 131
Details
- Parcel number: 10211000550000
- Special conditions: None
Construction
Type & style
- Home type: SingleFamily
- Architectural style: Georgian,Colonial
- Property subtype: Single Family Residence
Materials
- Brick
Condition
- New construction: No
- Year built: 1953
Utilities & green energy
- Electric: Circuit Breakers
- Sewer: Public Sewer
- Water: Lake Michigan
Community & neighborhood
Location
- Region: Morton Grove
HOA & financial
HOA
- Services included: None
Other
Other facts
- Listing terms: Conventional
- Ownership: Fee Simple
Price history
| Date | Event | Price |
|---|---|---|
| 6/13/2025 | Sold | $525,000+16.7%$342/sqft |
Source: | ||
| 10/14/2022 | Sold | $450,000+0%$293/sqft |
Source: | ||
| 8/29/2022 | Contingent | $449,900$293/sqft |
Source: | ||
| 8/23/2022 | Listed for sale | $449,900+68.5%$293/sqft |
Source: | ||
| 1/17/2020 | Sold | $267,000-11%$174/sqft |
Source: Public Record Report a problem | ||
Public tax history
| Year | Property taxes | Tax assessment |
|---|---|---|
| 2023 | $10,687 +15.6% | $37,000 |
| 2022 | $9,241 +12.3% | $37,000 +27.6% |
| 2021 | $8,233 +1.8% | $28,998 |
Find assessor info on the county website
Neighborhood: 60053
Nearby schools
GreatSchools rating
- 6/10Park View Elementary SchoolGrades: PK-8Distance: 0.9 mi
- 10/10Niles West High SchoolGrades: 9-12Distance: 1 mi
Schools provided by the listing agent
- District: 70
Source: MRED as distributed by MLS GRID. This data may not be complete. We recommend contacting the local school district to confirm school assignments for this home.
Get a cash offer in 3 minutes
Find out how much your home could sell for in as little as 3 minutes with a no-obligation cash offer.
Estimated market value$530,000
Get a cash offer in 3 minutes
Find out how much your home could sell for in as little as 3 minutes with a no-obligation cash offer.
Estimated market value
$530,000


