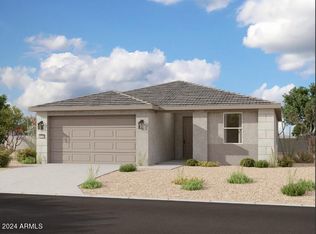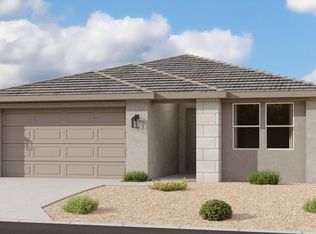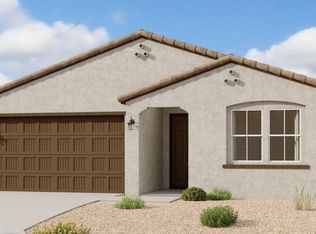Sold for $516,990
$516,990
5540 W McNeil Rd, Laveen, AZ 85339
4beds
3baths
2,150sqft
Single Family Residence
Built in 2024
6,875 Square Feet Lot
$504,400 Zestimate®
$240/sqft
$2,683 Estimated rent
Home value
$504,400
$459,000 - $555,000
$2,683/mo
Zestimate® history
Loading...
Owner options
Explore your selling options
What's special
''Welcome to the 2150 SQ Ft Sage floorplan designed for comfort and style. This beautifully appointed residence features 4 spacious bedrooms plus a versatile den, 3 bathrooms, and a convenient 3 car tandem garage. The exterior showcases a classic Farmhouse Elevation, setting the tone for contemporary elegance throughout the home.
Step inside to discover a bright and open layout with soaring 9 ft ceilings that create an airy, expansive feel. The home boasts exquisite wood-like tile flooring throughout the main living areas, with plush carpeting in the bedrooms and den for added comfort.
The kitchen is a chef's dream, featuring gorgeous 42-inch espresso upper cabinets are contrasted beautifully by Carrara style white quartz countertops and a matte white backsplash. The kitchen is complimented by champagne bronze cabinet pulls and gold kitchen faucet. This space is both functional and fashionable. Stainless-steel appliances including dishwasher, microwave, gas stove, and refrigerator ensure move-in readiness.
The primary suite is thoughtfully situated away from the secondary bedrooms for added privacy. It features a generous walk-in closet and a luxurious en-suite bathroom with dual round sinks and upgraded matte black finishes that enhance its sophisticated ambiance.
Additional highlights include a garage door opener, and washer and dryer ensuring both practicality and style. Don't miss the opportunity to make this farmhouse style gem your own!"
Zillow last checked: 8 hours ago
Listing updated: January 28, 2025 at 01:05am
Listed by:
Danny Kallay 480-694-8571,
Compass
Bought with:
Yvette D McDonald, BR537815000
Monopoly Realty, LLC
Source: ARMLS,MLS#: 6750300

Facts & features
Interior
Bedrooms & bathrooms
- Bedrooms: 4
- Bathrooms: 3
Heating
- Natural Gas
Cooling
- Central Air, Programmable Thmstat
Features
- High Speed Internet, Double Vanity, Other, See Remarks, Eat-in Kitchen, 9+ Flat Ceilings, Kitchen Island, Pantry
- Windows: Low Emissivity Windows, Double Pane Windows, Vinyl Frame
- Has basement: No
Interior area
- Total structure area: 2,150
- Total interior livable area: 2,150 sqft
Property
Parking
- Total spaces: 3
- Parking features: Tandem Garage
- Garage spaces: 3
Features
- Stories: 1
- Patio & porch: Covered
- Exterior features: Private Yard
- Pool features: None
- Spa features: None
- Fencing: Block
Lot
- Size: 6,875 sqft
- Features: Sprinklers In Front, Desert Front, Dirt Back
Details
- Parcel number: 30019604
Construction
Type & style
- Home type: SingleFamily
- Architectural style: Ranch
- Property subtype: Single Family Residence
Materials
- Stucco, Wood Frame, Painted
- Roof: Tile
Condition
- Under Construction
- New construction: Yes
- Year built: 2024
Details
- Builder name: Ashton Woods Homes
Utilities & green energy
- Sewer: Public Sewer
- Water: City Water
Community & neighborhood
Community
- Community features: Biking/Walking Path
Location
- Region: Laveen
- Subdivision: ESTRELLA CROSSING
HOA & financial
HOA
- Has HOA: Yes
- HOA fee: $85 monthly
- Services included: Maintenance Grounds
- Association name: Estrella Crossing HO
- Association phone: 623-386-1112
Other
Other facts
- Listing terms: Cash,Conventional,FHA,VA Loan
- Ownership: Fee Simple
Price history
| Date | Event | Price |
|---|---|---|
| 1/27/2025 | Sold | $516,990$240/sqft |
Source: | ||
| 12/29/2024 | Pending sale | $516,990$240/sqft |
Source: | ||
| 12/20/2024 | Price change | $516,990-0.4%$240/sqft |
Source: | ||
| 12/14/2024 | Price change | $518,990-0.2%$241/sqft |
Source: | ||
| 11/2/2024 | Price change | $519,990-0.4%$242/sqft |
Source: | ||
Public tax history
Tax history is unavailable.
Neighborhood: Laveen
Nearby schools
GreatSchools rating
- 7/10Paseo Pointe SchoolGrades: PK-8Distance: 0.7 mi
- 3/10Betty Fairfax High SchoolGrades: 9-12Distance: 1 mi
- 5/10Estrella Foothills Global AcademyGrades: PK-8Distance: 1.1 mi
Schools provided by the listing agent
- Elementary: Laveen Elementary School
- Middle: Laveen Elementary School
- High: Betty Fairfax High School
- District: Laveen Elementary District
Source: ARMLS. This data may not be complete. We recommend contacting the local school district to confirm school assignments for this home.
Get a cash offer in 3 minutes
Find out how much your home could sell for in as little as 3 minutes with a no-obligation cash offer.
Estimated market value$504,400
Get a cash offer in 3 minutes
Find out how much your home could sell for in as little as 3 minutes with a no-obligation cash offer.
Estimated market value
$504,400


