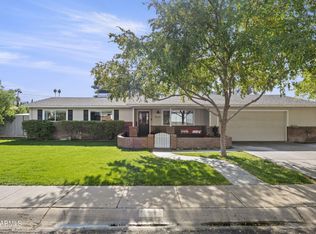Sold for $935,000 on 08/15/25
$935,000
5541 E Cheery Lynn Rd, Phoenix, AZ 85018
4beds
2baths
1,800sqft
Single Family Residence
Built in 1960
10,855 Square Feet Lot
$926,400 Zestimate®
$519/sqft
$4,643 Estimated rent
Home value
$926,400
$843,000 - $1.02M
$4,643/mo
Zestimate® history
Loading...
Owner options
Explore your selling options
What's special
Back on the market! Welcome to your new updated 4 bedroom 2 bath home. No expense was spared on the high end interior finishes including quartz counters, large center island with microwave drawer and designer tile herringbone backsplash. Enjoy the fully remodeled bathrooms, frameless glass shower doors and a generous sized laundry room. From the open concept floor plan, new roof and updated electrical you will not be disappointed. Relax by your sparkling heated pool with a beautiful water feature. Sit by the open air fire pit and enjoy views of the Papago Buttes and Camelback Mountain.
Enjoy the convenience of Arcadia Park, Starbucks, Veritas Academy and many local eateries. This home can be yours fully furnished to live in or maintain the lucrative rental program.Come see today!
Zillow last checked: 8 hours ago
Listing updated: August 16, 2025 at 01:06am
Listed by:
Jody Meyers 602-405-2599,
HomeSmart
Bought with:
Joel K McKinney, SA664812000
Keller Williams Integrity First
Michelle Arzac, SA664866000
Keller Williams Integrity First
Source: ARMLS,MLS#: 6870762

Facts & features
Interior
Bedrooms & bathrooms
- Bedrooms: 4
- Bathrooms: 2
Heating
- Natural Gas
Cooling
- Central Air, Ceiling Fan(s), ENERGY STAR Qualified Equipment, Programmable Thmstat
Appliances
- Included: Electric Cooktop, Built-In Electric Oven
Features
- High Speed Internet, Eat-in Kitchen, 9+ Flat Ceilings, No Interior Steps, Kitchen Island, 3/4 Bath Master Bdrm
- Flooring: Carpet, Tile
- Windows: Double Pane Windows, ENERGY STAR Qualified Windows, Vinyl Frame
- Has basement: No
- Furnished: Yes
Interior area
- Total structure area: 1,800
- Total interior livable area: 1,800 sqft
Property
Parking
- Total spaces: 4
- Parking features: Garage Door Opener
- Garage spaces: 2
- Uncovered spaces: 2
Features
- Stories: 1
- Patio & porch: Covered
- Has private pool: Yes
- Pool features: Play Pool, Heated
- Spa features: None
- Fencing: Block
Lot
- Size: 10,855 sqft
- Features: Alley, Corner Lot, Desert Back, Desert Front, Auto Timer H2O Front, Auto Timer H2O Back
Details
- Parcel number: 12826057
Construction
Type & style
- Home type: SingleFamily
- Architectural style: Ranch
- Property subtype: Single Family Residence
Materials
- Wood Siding, Blown Cellulose, Painted, Block
- Roof: Composition
Condition
- Year built: 1960
Utilities & green energy
- Sewer: Public Sewer
- Water: City Water
Green energy
- Energy efficient items: Solar Tubes
- Water conservation: Low-Flow Fixtures
Community & neighborhood
Location
- Region: Phoenix
- Subdivision: ELM TREE ESTATES
Other
Other facts
- Listing terms: Cash,Conventional
- Ownership: Fee Simple
Price history
| Date | Event | Price |
|---|---|---|
| 8/15/2025 | Sold | $935,000-1.6%$519/sqft |
Source: | ||
| 5/23/2025 | Listed for sale | $949,999+79.2%$528/sqft |
Source: | ||
| 4/30/2020 | Listing removed | $4,500$3/sqft |
Source: Zillow Rental Manager Report a problem | ||
| 4/28/2020 | Price change | $4,500+36.4%$3/sqft |
Source: Zillow Rental Manager Report a problem | ||
| 3/27/2020 | Price change | $3,300+10%$2/sqft |
Source: Zillow Rental Manager Report a problem | ||
Public tax history
| Year | Property taxes | Tax assessment |
|---|---|---|
| 2025 | $1,863 +4.7% | $69,000 -13.5% |
| 2024 | $1,780 +2% | $79,760 +286% |
| 2023 | $1,744 +3.6% | $20,664 -48% |
Find assessor info on the county website
Neighborhood: Camelback East
Nearby schools
GreatSchools rating
- 6/10Tavan Elementary SchoolGrades: PK-5Distance: 1.2 mi
- 6/10Ingleside Middle SchoolGrades: 6-8Distance: 0.3 mi
- 8/10Arcadia High SchoolGrades: 9-12Distance: 1.3 mi
Schools provided by the listing agent
- Elementary: Tavan Elementary School
- Middle: Ingleside Middle School
- High: Arcadia High School
- District: Scottsdale Unified District
Source: ARMLS. This data may not be complete. We recommend contacting the local school district to confirm school assignments for this home.
Get a cash offer in 3 minutes
Find out how much your home could sell for in as little as 3 minutes with a no-obligation cash offer.
Estimated market value
$926,400
Get a cash offer in 3 minutes
Find out how much your home could sell for in as little as 3 minutes with a no-obligation cash offer.
Estimated market value
$926,400
