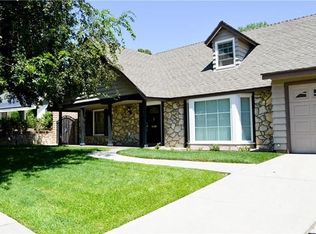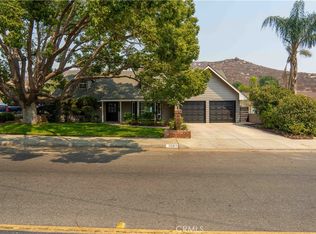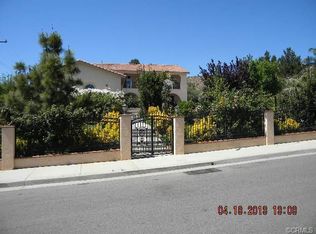Sold for $725,000
Listing Provided by:
Sandy Tscherednikov DRE #02056797 sandytrealestate@gmail.com,
PAK Home Realty,
Paul Tscherednikov DRE #02211484 951-421-2184,
PAK Home Realty
Bought with: KW College Park
$725,000
5541 Peacock Ln, Riverside, CA 92505
5beds
1,896sqft
Single Family Residence
Built in 1964
0.26 Acres Lot
$724,700 Zestimate®
$382/sqft
$4,003 Estimated rent
Home value
$724,700
$659,000 - $797,000
$4,003/mo
Zestimate® history
Loading...
Owner options
Explore your selling options
What's special
Beautiful home nestled in the La Sierra Hills features 5 bedrooms, 2 bath, updated kitchen with an open concept.a Home has new flooring throughout the home. The bedrooms have generous space for every family member. As you step out into the low maintenance backyard you are greeted by grand pool with a water slide. imagine yourself wimming in your pool with majestic views of the untouched La Sierra hills and all the nature that it brings. The front yard has beautiful green grass with rose bushes and trees that offer a warm and natural curb appeal to the tree-lined street on Peacock Ln.
It's perfect for for the OC commuter with the La Sierra Train Station, located less than 5 miles away, has direct access to the Metrolink. The Tyler Mall, with shopping and dining establishments, is located just 10 minutes away. La Sierra University is less than a half a mile away.
Conveniently located a mile away from the 91 fwy and 3 miles from the 15 fwy, it fits the needs of an LA or OC commuter.
Act quickly and come to take a tour of this beautiful Riverside home before it's too late! Imagine yourself in the La Sierra Hills.
Zillow last checked: 8 hours ago
Listing updated: September 19, 2025 at 08:12am
Listing Provided by:
Sandy Tscherednikov DRE #02056797 sandytrealestate@gmail.com,
PAK Home Realty,
Paul Tscherednikov DRE #02211484 951-421-2184,
PAK Home Realty
Bought with:
Ryan Evaro, DRE #02019136
KW College Park
Source: CRMLS,MLS#: IG25111364 Originating MLS: California Regional MLS
Originating MLS: California Regional MLS
Facts & features
Interior
Bedrooms & bathrooms
- Bedrooms: 5
- Bathrooms: 2
- Full bathrooms: 2
- Main level bathrooms: 2
- Main level bedrooms: 5
Bedroom
- Features: All Bedrooms Down
Bathroom
- Features: Bathtub
Heating
- Central
Cooling
- Central Air
Appliances
- Laundry: Washer Hookup, Inside
Features
- All Bedrooms Down
- Has fireplace: Yes
- Fireplace features: Family Room
- Common walls with other units/homes: No Common Walls
Interior area
- Total interior livable area: 1,896 sqft
Property
Parking
- Total spaces: 1
- Parking features: Garage - Attached
- Attached garage spaces: 1
Features
- Levels: One
- Stories: 1
- Entry location: first floor
- Has private pool: Yes
- Pool features: Private
- Has view: Yes
- View description: Mountain(s)
Lot
- Size: 0.26 Acres
- Features: 0-1 Unit/Acre
Details
- Parcel number: 168190007
- Special conditions: Standard
Construction
Type & style
- Home type: SingleFamily
- Property subtype: Single Family Residence
Condition
- New construction: No
- Year built: 1964
Utilities & green energy
- Sewer: None
- Water: Public
- Utilities for property: Electricity Available, Natural Gas Available, Sewer Not Available
Community & neighborhood
Security
- Security features: Smoke Detector(s)
Community
- Community features: Curbs, Street Lights, Suburban, Sidewalks
Location
- Region: Riverside
Other
Other facts
- Listing terms: Cash,Conventional,1031 Exchange,FHA
Price history
| Date | Event | Price |
|---|---|---|
| 9/18/2025 | Sold | $725,000$382/sqft |
Source: | ||
| 8/20/2025 | Pending sale | $725,000$382/sqft |
Source: | ||
| 8/1/2025 | Price change | $725,000-2%$382/sqft |
Source: | ||
| 6/26/2025 | Listed for sale | $739,900$390/sqft |
Source: | ||
| 6/20/2025 | Pending sale | $739,900$390/sqft |
Source: | ||
Public tax history
| Year | Property taxes | Tax assessment |
|---|---|---|
| 2025 | $3,454 +3.2% | $276,317 +2% |
| 2024 | $3,346 +1.5% | $270,900 +2% |
| 2023 | $3,295 +6.4% | $265,589 +2% |
Find assessor info on the county website
Neighborhood: La Sierra Hills
Nearby schools
GreatSchools rating
- 2/10Valley View Elementary SchoolGrades: K-5Distance: 0.6 mi
- 6/10Ysmael Villegas Middle SchoolGrades: 6-8Distance: 3.1 mi
- 4/10La Sierra High SchoolGrades: 9-12Distance: 2.2 mi
Get a cash offer in 3 minutes
Find out how much your home could sell for in as little as 3 minutes with a no-obligation cash offer.
Estimated market value$724,700


