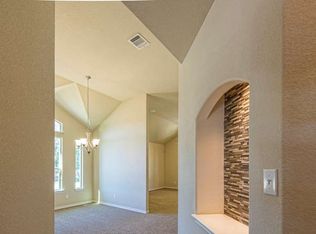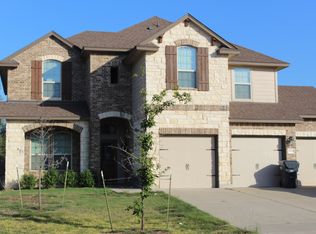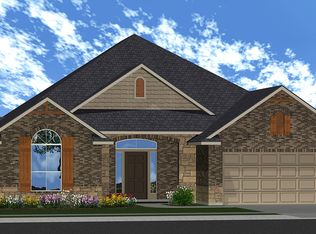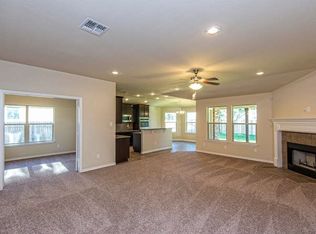Sold
Price Unknown
5541 Wisdom Ct, Waco, TX 76708
4beds
3,006sqft
Single Family Residence
Built in 2014
0.28 Acres Lot
$478,900 Zestimate®
$--/sqft
$3,409 Estimated rent
Home value
$478,900
$455,000 - $503,000
$3,409/mo
Zestimate® history
Loading...
Owner options
Explore your selling options
What's special
Charming 2 Story Corner Lot Home in a prime and continually growing community is located in a top-rated China Spring ISD! This beautifully crafted 4 bedroom, 3.5 bathroom, 3,006 sq.ft. home offers inviting curb appeal with its elegant mix of stone, brick, and siding construction, manicured landscaping, and a three-car garage. Step inside to discover a thoughtfully designed open-concept layout featuring architectural arches, a spacious living room, and a formal dining area perfect for entertaining. Featuring an eat-in kitchen, complete with granite counter tops, a breakfast bar island, designer vent hood, walk-in pantry, and cozy breakfast nook. The main level primary suite is a true retreat, boasting a tray ceiling, generous walk-in closet, and a luxurious en suite bathroom with double granite-topped vanities, a soaking tub, and a separate tiled shower. Also, on the main level are two additional bedrooms, a full granite-accented bathroom, a convenient half bath, and a utility room with built-in shelving. Up the stairs you will find a perfectly sized family room, an additional bedroom, a full bathroom, and an incredible media room featuring theater lighting, wet bar, mini fridge, and ceiling speakers making this ideal for movie nights or hosting game day parties! Step outside to your private backyard oasis with a covered patio featuring a wood-detailed ceiling, cedar posts, and tiled decking. Relax by the sparkling in ground POOL, enjoy the beautifully landscaped yard with fruit trees, each with individual irrigation, and savor the peace and privacy of a fully fenced yard. Centrally located to Baylor University, I 35, downtown Waco and surrounding communities.
Zillow last checked: 8 hours ago
Listing updated: August 18, 2025 at 01:24pm
Listed by:
Jason Rankin 574463,
Camille Johnson 254-405-6162
Bought with:
Kyle Begor
Texas Premier Realty
Source: NTREIS,MLS#: 20940172
Facts & features
Interior
Bedrooms & bathrooms
- Bedrooms: 4
- Bathrooms: 4
- Full bathrooms: 3
- 1/2 bathrooms: 1
Primary bedroom
- Features: Dual Sinks, En Suite Bathroom, Garden Tub/Roman Tub, Linen Closet, Separate Shower, Walk-In Closet(s)
- Level: First
- Dimensions: 15 x 18
Breakfast room nook
- Features: Eat-in Kitchen
- Level: First
- Dimensions: 12 x 17
Dining room
- Level: First
- Dimensions: 22 x 16
Family room
- Level: Second
- Dimensions: 20 x 20
Kitchen
- Features: Breakfast Bar, Built-in Features, Dual Sinks, Eat-in Kitchen, Granite Counters, Kitchen Island, Pantry
- Level: First
- Dimensions: 15 x 16
Living room
- Level: First
- Dimensions: 23 x 18
Heating
- Central, Electric, Heat Pump
Cooling
- Central Air, Electric
Appliances
- Included: Dishwasher, Electric Range, Electric Water Heater, Disposal, Vented Exhaust Fan
- Laundry: Washer Hookup, Electric Dryer Hookup, Laundry in Utility Room
Features
- Built-in Features, Decorative/Designer Lighting Fixtures, Double Vanity, Eat-in Kitchen, Granite Counters, Kitchen Island, Open Floorplan, Pantry, Cable TV, Vaulted Ceiling(s), Walk-In Closet(s), Wired for Sound
- Flooring: Carpet, Laminate, Tile
- Windows: Window Coverings
- Has basement: No
- Has fireplace: No
- Fireplace features: None
Interior area
- Total interior livable area: 3,006 sqft
Property
Parking
- Total spaces: 3
- Parking features: Garage Faces Front
- Attached garage spaces: 3
Features
- Levels: Two
- Stories: 2
- Patio & porch: Covered
- Exterior features: Rain Gutters
- Has private pool: Yes
- Pool features: Gunite, In Ground, Other, Pool, Private
- Fencing: Full,Wood
Lot
- Size: 0.28 Acres
Details
- Parcel number: 364291
Construction
Type & style
- Home type: SingleFamily
- Architectural style: Detached
- Property subtype: Single Family Residence
Materials
- Frame, Rock, Stone, Stone Veneer
- Foundation: Slab
- Roof: Composition
Condition
- Year built: 2014
Utilities & green energy
- Sewer: Public Sewer
- Water: Public
- Utilities for property: Electricity Connected, Sewer Available, Water Available, Cable Available
Community & neighborhood
Location
- Region: Waco
- Subdivision: White Wing Meadow
Other
Other facts
- Listing terms: Cash,Conventional,FHA,VA Loan
Price history
| Date | Event | Price |
|---|---|---|
| 8/18/2025 | Sold | -- |
Source: NTREIS #20940172 Report a problem | ||
| 7/21/2025 | Pending sale | $447,900$149/sqft |
Source: NTREIS #20940172 Report a problem | ||
| 6/2/2025 | Price change | $447,900-5.7%$149/sqft |
Source: NTREIS #20940172 Report a problem | ||
| 5/17/2025 | Listed for sale | $474,900+41.8%$158/sqft |
Source: NTREIS #20940172 Report a problem | ||
| 6/28/2018 | Sold | -- |
Source: Agent Provided Report a problem | ||
Public tax history
| Year | Property taxes | Tax assessment |
|---|---|---|
| 2025 | $6,881 -17% | $413,363 -10.2% |
| 2024 | $8,290 +5.5% | $460,450 +4.7% |
| 2023 | $7,859 -9.6% | $439,617 +10% |
Find assessor info on the county website
Neighborhood: North Lake Waco
Nearby schools
GreatSchools rating
- 9/10China Spring Elementary SchoolGrades: 2-4Distance: 1 mi
- 7/10China Spring Middle SchoolGrades: 7-8Distance: 1.5 mi
- 7/10China Spring High SchoolGrades: 9-12Distance: 1.7 mi
Schools provided by the listing agent
- Elementary: China Spring
- Middle: Chinasprng
- High: Chinasprng
- District: China Spring ISD
Source: NTREIS. This data may not be complete. We recommend contacting the local school district to confirm school assignments for this home.



