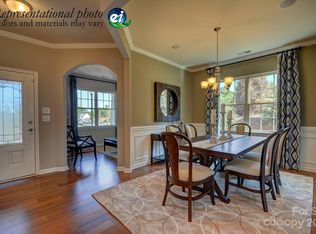Sold for $564,699
$564,699
5542 Soft Shell Dr, Lancaster, SC 29720
--beds
5baths
4,141sqft
SingleFamily
Built in 2023
1 Acres Lot
$606,300 Zestimate®
$136/sqft
$3,208 Estimated rent
Home value
$606,300
$576,000 - $637,000
$3,208/mo
Zestimate® history
Loading...
Owner options
Explore your selling options
What's special
5542 Soft Shell Dr, Lancaster, SC 29720 is a single family home that contains 4,141 sq ft and was built in 2023. It contains 5.5 bathrooms. This home last sold for $564,699 in November 2023.
The Zestimate for this house is $606,300. The Rent Zestimate for this home is $3,208/mo.
Facts & features
Interior
Bedrooms & bathrooms
- Bathrooms: 5.5
Features
- Flooring: Hardwood
Interior area
- Total interior livable area: 4,141 sqft
Property
Features
- Exterior features: Other
Lot
- Size: 1 Acres
Details
- Parcel number: 0015d0a53300
Construction
Type & style
- Home type: SingleFamily
Materials
- Foundation: Slab
- Roof: Composition
Condition
- Year built: 2023
Community & neighborhood
Location
- Region: Lancaster
Price history
| Date | Event | Price |
|---|---|---|
| 12/1/2025 | Listing removed | $615,000$149/sqft |
Source: | ||
| 10/13/2025 | Price change | $615,000-0.6%$149/sqft |
Source: | ||
| 8/18/2025 | Price change | $619,000-1.7%$149/sqft |
Source: | ||
| 7/30/2025 | Price change | $629,900-1.4%$152/sqft |
Source: | ||
| 7/24/2025 | Listed for sale | $639,000+13.2%$154/sqft |
Source: | ||
Public tax history
| Year | Property taxes | Tax assessment |
|---|---|---|
| 2024 | $7,688 | $22,252 |
Find assessor info on the county website
Neighborhood: 29720
Nearby schools
GreatSchools rating
- 4/10Van Wyck ElementaryGrades: PK-4Distance: 5.6 mi
- 4/10Indian Land Middle SchoolGrades: 6-8Distance: 3.9 mi
- 7/10Indian Land High SchoolGrades: 9-12Distance: 2.8 mi
Get a cash offer in 3 minutes
Find out how much your home could sell for in as little as 3 minutes with a no-obligation cash offer.
Estimated market value$606,300
Get a cash offer in 3 minutes
Find out how much your home could sell for in as little as 3 minutes with a no-obligation cash offer.
Estimated market value
$606,300
