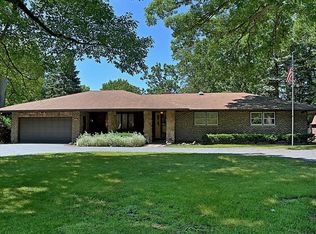Closed
$285,000
5544 Gages Lake Rd, Gurnee, IL 60031
4beds
1,472sqft
Single Family Residence
Built in 1958
0.88 Acres Lot
$299,600 Zestimate®
$194/sqft
$2,837 Estimated rent
Home value
$299,600
$270,000 - $333,000
$2,837/mo
Zestimate® history
Loading...
Owner options
Explore your selling options
What's special
THE SOUNDS OF SILENCE-CALM YOUR SELF IN THE PEACEFUL SETTING OF THIS LOVELY HOME LOCATED ON A HUGE LOT! HOME IS LIGHT AND BRIGHT WITH HARDWOOD FLOORS. KITCHEN BOASTS CERMIC FLOOR, GRANITE COUNTERS, PANTRY CABINET WITH PULL OUTS, WOOD CABINETS AND RECESSED LIGHTING. PRIMARY BEDROOM HAS A LARGE WALK IN CLOSET WITH SHELVING & ORGANIZER ALSO RECESSED LIGHTING AND WINDOW ALCOVE. THERE ARE 2 GARAGES, A 2.5 CAR AND A 1.5 CAR GARAGE. ALSO, FULL UNFINISHED BASEMENT COULD BE FINISHED FOR ADDITION SPACE. IMPROVEMENTS INCLUDE GARAGE 2000, ROOF 2001, BATHROOM 2007, SIDING & WINDOWS 2008, KITCHEN 2017. THERE IS A CRAWL SPACE UNDER 4TH BEDROOM. IN ADDITION, ALL COPPER PLUMBING, SUMP PUMP WITH BATTERY BACK UP, 100 AMP C/B & BASEMENT WATER PROOFING. PRIVATE WORKING WELL FOR EXTRA WATER NEEDS. BRICK PAVER PATIO AND FENCED IN YARD. COME FOR A VISIT AND START ARRANGING YOUR FURNITURE.
Zillow last checked: 8 hours ago
Listing updated: January 17, 2025 at 10:13am
Listing courtesy of:
Jerry Doetsch 847-456-9820,
Berkshire Hathaway HomeServices Chicago,
Janet Doetsch 847-456-9819,
Berkshire Hathaway HomeServices Chicago
Bought with:
Shannon Towson
Coldwell Banker Realty
Source: MRED as distributed by MLS GRID,MLS#: 12253956
Facts & features
Interior
Bedrooms & bathrooms
- Bedrooms: 4
- Bathrooms: 1
- Full bathrooms: 1
Primary bedroom
- Features: Flooring (Hardwood), Window Treatments (Blinds), Bathroom (Full)
- Level: Main
- Area: 168 Square Feet
- Dimensions: 14X12
Bedroom 2
- Features: Flooring (Hardwood), Window Treatments (Blinds)
- Level: Main
- Area: 132 Square Feet
- Dimensions: 12X11
Bedroom 3
- Features: Flooring (Hardwood), Window Treatments (Blinds)
- Level: Main
- Area: 144 Square Feet
- Dimensions: 12X12
Bedroom 4
- Features: Flooring (Hardwood), Window Treatments (Blinds)
- Level: Main
- Area: 100 Square Feet
- Dimensions: 10X10
Dining room
- Features: Flooring (Hardwood), Window Treatments (Blinds)
- Level: Main
- Area: 130 Square Feet
- Dimensions: 13X10
Kitchen
- Features: Kitchen (Galley), Flooring (Ceramic Tile)
- Level: Main
- Area: 117 Square Feet
- Dimensions: 13X9
Living room
- Features: Flooring (Hardwood), Window Treatments (Blinds)
- Level: Main
- Area: 260 Square Feet
- Dimensions: 20X13
Walk in closet
- Features: Flooring (Hardwood)
- Level: Main
- Area: 42 Square Feet
- Dimensions: 7X6
Heating
- Steam, Baseboard
Cooling
- Wall Unit(s)
Appliances
- Included: Range, Microwave, Dishwasher, Refrigerator, Washer, Dryer
- Laundry: Gas Dryer Hookup, In Unit
Features
- 1st Floor Bedroom, 1st Floor Full Bath, Walk-In Closet(s), Granite Counters, Separate Dining Room
- Flooring: Hardwood
- Windows: Drapes
- Basement: Unfinished,Full
Interior area
- Total structure area: 0
- Total interior livable area: 1,472 sqft
Property
Parking
- Total spaces: 9
- Parking features: Asphalt, On Site, Garage Owned, Detached, Owned, Garage
- Garage spaces: 3
Accessibility
- Accessibility features: No Disability Access
Features
- Stories: 1
- Patio & porch: Patio
- Fencing: Fenced
Lot
- Size: 0.88 Acres
- Dimensions: 93X197.05X127.85X319.24X46X55
- Features: Irregular Lot, Mature Trees
Details
- Additional structures: Second Garage
- Parcel number: 07271010090000
- Special conditions: None
- Other equipment: Sump Pump
Construction
Type & style
- Home type: SingleFamily
- Architectural style: Ranch
- Property subtype: Single Family Residence
Materials
- Vinyl Siding
- Roof: Asphalt
Condition
- New construction: No
- Year built: 1958
Utilities & green energy
- Sewer: Public Sewer
- Water: Lake Michigan
Community & neighborhood
Community
- Community features: Street Paved
Location
- Region: Gurnee
- Subdivision: Hickory Haven
Other
Other facts
- Listing terms: Conventional
- Ownership: Fee Simple
Price history
| Date | Event | Price |
|---|---|---|
| 1/17/2025 | Sold | $285,000-5%$194/sqft |
Source: | ||
| 12/14/2024 | Contingent | $299,913$204/sqft |
Source: | ||
| 12/10/2024 | Listed for sale | $299,913$204/sqft |
Source: | ||
Public tax history
| Year | Property taxes | Tax assessment |
|---|---|---|
| 2023 | $6,430 +7.1% | $88,740 +20.8% |
| 2022 | $6,006 +10.8% | $73,430 +8.6% |
| 2021 | $5,419 +3.5% | $67,616 +6.8% |
Find assessor info on the county website
Neighborhood: 60031
Nearby schools
GreatSchools rating
- 6/10Woodland Elementary SchoolGrades: 1-3Distance: 1.5 mi
- 4/10Woodland Middle SchoolGrades: 6-8Distance: 2 mi
- 8/10Warren Township High SchoolGrades: 9-12Distance: 2.1 mi
Schools provided by the listing agent
- Elementary: Woodland Intermediate School
- Middle: Woodland Middle School
- High: Warren Township High School
- District: 50
Source: MRED as distributed by MLS GRID. This data may not be complete. We recommend contacting the local school district to confirm school assignments for this home.
Get a cash offer in 3 minutes
Find out how much your home could sell for in as little as 3 minutes with a no-obligation cash offer.
Estimated market value$299,600
Get a cash offer in 3 minutes
Find out how much your home could sell for in as little as 3 minutes with a no-obligation cash offer.
Estimated market value
$299,600
