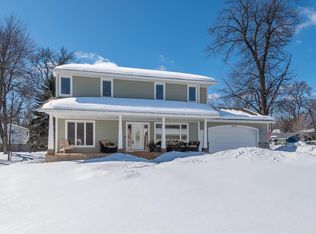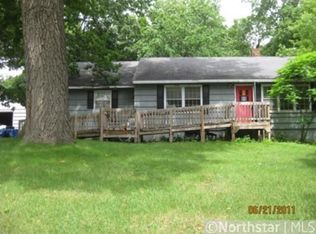Closed
$390,000
5544 Spruce Rd, Mound, MN 55364
4beds
2,321sqft
Single Family Residence
Built in 1951
9,147.6 Square Feet Lot
$387,900 Zestimate®
$168/sqft
$2,885 Estimated rent
Home value
$387,900
$357,000 - $419,000
$2,885/mo
Zestimate® history
Loading...
Owner options
Explore your selling options
What's special
Calling all first-time buyers! Here's your opportunity to own a bright, inviting home just steps from the lake and the vibrant heart of downtown Mound. This well-kept gem sits on a fully fenced corner lot and features key updates already taken care of. Newer roof, brand-new windows, a freshly painted exterior, and gleaming refinished hardwood floors.
Inside, you’ll find a clean and cozy space that’s ready to move into — Light, bright living room with hardwood floors-check; main floor primary bedroom suite-check; 2 bedrooms upper level with bath-check; lower-level family room, additional bedroom and bath-check; spacious kitchen-check; formal dining room-check! This home delivers lots of your wants and needs! Don’t miss this one — it’s ready when you are!
Zillow last checked: 16 hours ago
Listing updated: July 28, 2025 at 11:14am
Listed by:
Linda A Johnson 612-834-1444,
Coldwell Banker Realty
Bought with:
Nicholas Houchins
RE/MAX Results
Source: NorthstarMLS as distributed by MLS GRID,MLS#: 6685404
Facts & features
Interior
Bedrooms & bathrooms
- Bedrooms: 4
- Bathrooms: 4
- Full bathrooms: 2
- 3/4 bathrooms: 1
- 1/2 bathrooms: 1
Bedroom 1
- Level: Main
- Area: 169 Square Feet
- Dimensions: 13 X 13
Bedroom 2
- Level: Upper
- Area: 132 Square Feet
- Dimensions: 11 X 12
Bedroom 3
- Level: Upper
- Area: 108 Square Feet
- Dimensions: 9 X 12
Bedroom 4
- Level: Lower
- Area: 280 Square Feet
- Dimensions: 14 X 20
Dining room
- Level: Main
- Area: 117 Square Feet
- Dimensions: 9 X 13
Family room
- Level: Lower
- Area: 204 Square Feet
- Dimensions: 12 X 17
Kitchen
- Level: Main
- Area: 210 Square Feet
- Dimensions: 15 X 14
Living room
- Level: Main
- Area: 231 Square Feet
- Dimensions: 11 X 21
Heating
- Baseboard, Forced Air
Cooling
- Central Air
Appliances
- Included: Dishwasher, Dryer, Exhaust Fan, Microwave, Range, Refrigerator, Stainless Steel Appliance(s), Washer
Features
- Basement: Block,Finished,Full
- Has fireplace: No
Interior area
- Total structure area: 2,321
- Total interior livable area: 2,321 sqft
- Finished area above ground: 1,405
- Finished area below ground: 859
Property
Parking
- Total spaces: 2
- Parking features: Detached, Gravel, Garage Door Opener
- Garage spaces: 2
- Has uncovered spaces: Yes
Accessibility
- Accessibility features: None
Features
- Levels: Two
- Stories: 2
- Patio & porch: Front Porch
- Pool features: None
- Fencing: Wood
Lot
- Size: 9,147 sqft
- Features: Corner Lot, Irregular Lot, Wooded
Details
- Additional structures: Additional Garage
- Foundation area: 936
- Parcel number: 1311724320137
- Zoning description: Residential-Single Family
Construction
Type & style
- Home type: SingleFamily
- Property subtype: Single Family Residence
Materials
- Wood Siding, Frame
- Roof: Age 8 Years or Less,Asphalt
Condition
- Age of Property: 74
- New construction: No
- Year built: 1951
Utilities & green energy
- Electric: Circuit Breakers, 100 Amp Service, Power Company: Xcel Energy
- Gas: Natural Gas
- Sewer: City Sewer/Connected
- Water: City Water/Connected
- Utilities for property: Underground Utilities
Community & neighborhood
Location
- Region: Mound
- Subdivision: Lake Side Park A L Crockers 1st Div
HOA & financial
HOA
- Has HOA: No
Other
Other facts
- Road surface type: Paved
Price history
| Date | Event | Price |
|---|---|---|
| 7/22/2025 | Sold | $390,000-1.9%$168/sqft |
Source: | ||
| 7/2/2025 | Pending sale | $397,500$171/sqft |
Source: | ||
| 6/29/2025 | Listing removed | $397,500$171/sqft |
Source: | ||
| 5/10/2025 | Price change | $397,500-0.6%$171/sqft |
Source: | ||
| 4/12/2025 | Price change | $400,000-3.6%$172/sqft |
Source: | ||
Public tax history
| Year | Property taxes | Tax assessment |
|---|---|---|
| 2025 | $3,882 -1.8% | $358,200 -2.1% |
| 2024 | $3,955 +16.8% | $365,800 -4.2% |
| 2023 | $3,387 +36.1% | $382,000 +9.5% |
Find assessor info on the county website
Neighborhood: 55364
Nearby schools
GreatSchools rating
- 9/10Grandview Middle SchoolGrades: 5-7Distance: 0.3 mi
- 9/10Mound-Westonka High SchoolGrades: 8-12Distance: 1 mi
- 10/10Hilltop Primary SchoolGrades: K-4Distance: 0.9 mi
Get a cash offer in 3 minutes
Find out how much your home could sell for in as little as 3 minutes with a no-obligation cash offer.
Estimated market value
$387,900
Get a cash offer in 3 minutes
Find out how much your home could sell for in as little as 3 minutes with a no-obligation cash offer.
Estimated market value
$387,900

