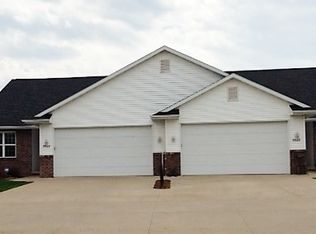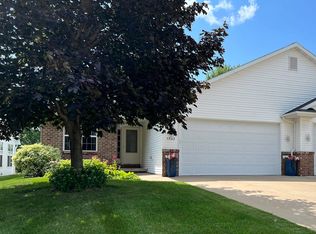Sold
$365,000
5545 W Brookview Dr, Appleton, WI 54913
3beds
1,937sqft
Condominium
Built in 2003
-- sqft lot
$377,400 Zestimate®
$188/sqft
$2,547 Estimated rent
Home value
$377,400
$336,000 - $423,000
$2,547/mo
Zestimate® history
Loading...
Owner options
Explore your selling options
What's special
Immaculate 3 bed, 3 full bath home offering 1937 total square feet of beautifully finished space with a ground-level entry and stunning open-concept layout! Vaulted ceilings and natural light fill the spacious kitchen and dining area, featuring maple cabinets and generous counter space. Enjoy the sunroom with French doors that open to a deck and a beautifully landscaped yard. The primary suite includes a walk-in closet, whirlpool tub, and dual sinks. First-floor laundry adds convenience. The finished lower level boasts a large gathering room, 3rd bedroom, and full bath—have guests or entertaining. secluded feel, yet just minutes from Fox River Mall and the airport! Please allow 48 hours for binding acceptance.
Zillow last checked: 8 hours ago
Listing updated: July 30, 2025 at 03:05am
Listed by:
Annette Hetrick PREF:920-832-8648,
Acre Realty, Ltd.
Bought with:
Brenda A Young
Expert Real Estate Partners, LLC
Source: RANW,MLS#: 50309360
Facts & features
Interior
Bedrooms & bathrooms
- Bedrooms: 3
- Bathrooms: 3
- Full bathrooms: 3
Bedroom 1
- Level: Main
- Dimensions: 12x16
Bedroom 2
- Level: Main
- Dimensions: 12x10
Bedroom 3
- Level: Lower
- Dimensions: 11x16
Dining room
- Level: Main
- Dimensions: 11X09
Family room
- Level: Lower
- Dimensions: 16X14
Kitchen
- Level: Main
- Dimensions: 16X11
Living room
- Level: Main
- Dimensions: 21X15
Other
- Description: 4 Season Room
- Level: Main
- Dimensions: 11X12
Other
- Description: Laundry
- Level: Main
- Dimensions: 6x7
Heating
- Forced Air
Cooling
- Forced Air, Central Air
Appliances
- Included: Dishwasher, Dryer, Microwave, Range, Refrigerator, Washer
Features
- At Least 1 Bathtub, Breakfast Bar, Pantry, Split Bedroom, Vaulted Ceiling(s)
- Number of fireplaces: 1
- Fireplace features: One, Gas
Interior area
- Total interior livable area: 1,937 sqft
- Finished area above ground: 1,287
- Finished area below ground: 650
Property
Parking
- Parking features: Garage, Attached, Garage Door Opener
- Has attached garage: Yes
Lot
- Size: 6,098 sqft
Details
- Parcel number: 103411401
- Zoning: Condo
- Special conditions: Arms Length
Construction
Type & style
- Home type: Condo
- Property subtype: Condominium
Materials
- Brick, Vinyl Siding
Condition
- New construction: No
- Year built: 2003
Utilities & green energy
- Sewer: Public Sewer
- Water: Public
Community & neighborhood
Location
- Region: Appleton
HOA & financial
HOA
- Association name: Brookview Drive Condominiums
Price history
| Date | Event | Price |
|---|---|---|
| 7/29/2025 | Sold | $365,000+4.4%$188/sqft |
Source: RANW #50309360 Report a problem | ||
| 7/28/2025 | Pending sale | $349,500$180/sqft |
Source: | ||
| 6/12/2025 | Contingent | $349,500$180/sqft |
Source: | ||
| 6/4/2025 | Listed for sale | $349,500+0.4%$180/sqft |
Source: RANW #50309360 Report a problem | ||
| 9/26/2005 | Sold | $348,000$180/sqft |
Source: Public Record Report a problem | ||
Public tax history
| Year | Property taxes | Tax assessment |
|---|---|---|
| 2024 | $6,200 +1.2% | $357,600 |
| 2023 | $6,127 +1.4% | $357,600 |
| 2022 | $6,042 +1.3% | $357,600 |
Find assessor info on the county website
Neighborhood: 54913
Nearby schools
GreatSchools rating
- 5/10Badger Elementary SchoolGrades: PK-6Distance: 2.1 mi
- 3/10Wilson Middle SchoolGrades: 7-8Distance: 3.4 mi
- 4/10West High SchoolGrades: 9-12Distance: 3.2 mi
Get pre-qualified for a loan
At Zillow Home Loans, we can pre-qualify you in as little as 5 minutes with no impact to your credit score.An equal housing lender. NMLS #10287.

