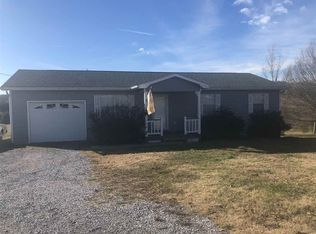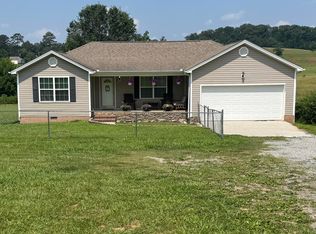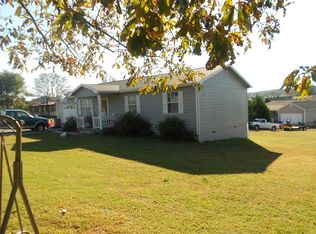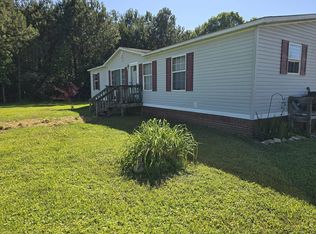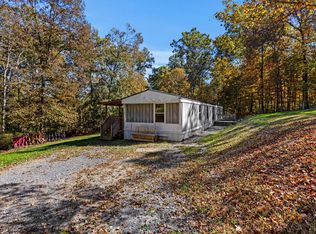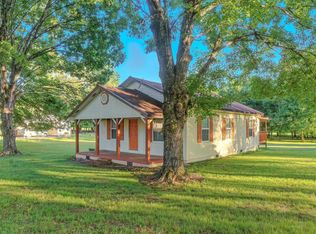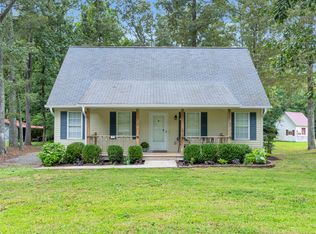START OF YEAR SALE!!! Truly affordable housing. Come make an offer on this ideal Starter Home Near Valley View Elementary!
This beautifully updated home is perfect for a young family and located just down the street from Valley View Elementary School. Enjoy peace of mind with brand-new windows, fresh paint throughout, and all new flooring. The spacious backyard is ready to be fenced—perfect for kids, pets, or a garden. A handy storage area with a garage door and built-in potting shelves makes yard work a breeze. Bonus room great for a craft room. Conveniently located near Walmart, Food City, and other local amenities. Don't miss your chance to make this charming home yours!
For sale
Price cut: $5K (1/29)
$224,900
5546 Spring Place Rd SE, Cleveland, TN 37323
0beds
1,152sqft
Est.:
Manufactured Home, Residential
Built in 1988
0.8 Acres Lot
$218,000 Zestimate®
$195/sqft
$-- HOA
What's special
Beautifully updated homeFresh paint throughoutBrand-new windowsSpacious backyardAll new flooringBuilt-in potting shelves
- 52 days |
- 218 |
- 4 |
Likely to sell faster than
Zillow last checked: 8 hours ago
Listing updated: February 16, 2026 at 12:53pm
Listed by:
Bill Banzhaf 706-851-5865,
Mountain Place Realty, LLC 706-946-1520
Source: RCAR,MLS#: 20260018
Facts & features
Interior
Bedrooms & bathrooms
- Bedrooms: 0
- Bathrooms: 2
- Full bathrooms: 2
Primary bedroom
- Level: First
Bedroom
- Level: First
Bedroom
- Level: First
Bonus room
- Level: First
Kitchen
- Level: First
Laundry
- Level: First
Living room
- Level: First
Heating
- Central
Cooling
- Ceiling Fan(s), Central Air
Appliances
- Included: Dishwasher, Electric Oven, Electric Water Heater
- Laundry: Laundry Room
Features
- Split Bedrooms, Walk-In Closet(s), Open Floorplan, Laminate Counters
- Flooring: Vinyl
- Basement: Crawl Space
- Has fireplace: No
Interior area
- Total structure area: 1,152
- Total interior livable area: 1,152 sqft
- Finished area above ground: 1,152
- Finished area below ground: 0
Property
Parking
- Parking features: Driveway, Gravel
- Has uncovered spaces: Yes
Features
- Levels: One
- Stories: 1
- Patio & porch: Deck, Porch
- Pool features: None
- Fencing: See Remarks
Lot
- Size: 0.8 Acres
- Features: Mailbox, Level, Cleared
Details
- Additional structures: See Remarks, Storage
- Parcel number: 088 04057 000
- Special conditions: Standard
Construction
Type & style
- Home type: MobileManufactured
- Architectural style: Manufactured/Mobile
- Property subtype: Manufactured Home, Residential
Materials
- Aluminum Siding, Wood Siding
- Foundation: Block
- Roof: Metal,Pitched
Condition
- Updated/Remodeled
- New construction: No
- Year built: 1988
Utilities & green energy
- Sewer: Septic Tank
- Water: Public
- Utilities for property: Water Connected, Electricity Connected
Community & HOA
Community
- Features: None
HOA
- Has HOA: No
Location
- Region: Cleveland
Financial & listing details
- Price per square foot: $195/sqft
- Tax assessed value: $143,300
- Annual tax amount: $441
- Date on market: 1/2/2026
- Listing terms: Cash,Conventional,FHA,USDA Loan,VA Loan
- Road surface type: Asphalt, Paved
- Body type: Double Wide
Estimated market value
$218,000
$207,000 - $229,000
$1,589/mo
Price history
Price history
| Date | Event | Price |
|---|---|---|
| 1/29/2026 | Price change | $224,900-2.2%$195/sqft |
Source: | ||
| 1/2/2026 | Listed for sale | $229,900$200/sqft |
Source: | ||
| 12/31/2025 | Listing removed | $229,900$200/sqft |
Source: | ||
| 12/4/2025 | Price change | $229,900-4.2%$200/sqft |
Source: | ||
| 11/6/2025 | Price change | $239,900-1.9%$208/sqft |
Source: | ||
| 9/12/2025 | Price change | $244,500-2.2%$212/sqft |
Source: | ||
| 7/26/2025 | Listed for sale | $249,900+117.4%$217/sqft |
Source: | ||
| 11/22/2024 | Sold | $114,932-0.1%$100/sqft |
Source: Public Record Report a problem | ||
| 10/22/2021 | Sold | $115,000+58.2%$100/sqft |
Source: Greater Chattanooga Realtors #1340469 Report a problem | ||
| 10/11/2019 | Sold | $72,700-5.5%$63/sqft |
Source: Greater Chattanooga Realtors #1298482 Report a problem | ||
| 9/20/2019 | Pending sale | $76,900$67/sqft |
Source: RE/MAX R. E. Professionals #1298482 Report a problem | ||
| 9/3/2019 | Price change | $76,900-3.8%$67/sqft |
Source: RE/MAX R. E. Professionals #1298482 Report a problem | ||
| 7/26/2019 | Price change | $79,900-5.9%$69/sqft |
Source: RE/MAX R. E. Professionals #1298482 Report a problem | ||
| 7/17/2019 | Price change | $84,900-2.3%$74/sqft |
Source: RE/MAX R. E. Professionals #1298482 Report a problem | ||
| 7/1/2019 | Listed for sale | $86,900$75/sqft |
Source: RE/MAX R. E. Professionals #1298482 Report a problem | ||
| 6/24/2019 | Pending sale | $86,900$75/sqft |
Source: RE/MAX R. E. Professionals #1298482 Report a problem | ||
| 6/20/2019 | Price change | $86,900-3.3%$75/sqft |
Source: RE/MAX R. E. Professionals #1298482 Report a problem | ||
| 4/23/2019 | Listed for sale | $89,900+87.3%$78/sqft |
Source: Remax Real Estate Professional #20192224 Report a problem | ||
| 8/4/2008 | Sold | $48,000+433.3%$42/sqft |
Source: Public Record Report a problem | ||
| 7/20/2006 | Sold | $9,000-85.9%$8/sqft |
Source: Public Record Report a problem | ||
| 7/14/2005 | Sold | $64,000+20.8%$56/sqft |
Source: Public Record Report a problem | ||
| 9/30/1998 | Sold | $53,000$46/sqft |
Source: Public Record Report a problem | ||
Public tax history
Public tax history
| Year | Property taxes | Tax assessment |
|---|---|---|
| 2025 | -- | $35,825 +67.2% |
| 2024 | $384 | $21,425 |
| 2023 | $384 | $21,425 |
| 2022 | $384 | $21,425 |
| 2021 | $384 +6.7% | $21,425 +32.3% |
| 2019 | $360 +5.9% | $16,200 |
| 2018 | $340 +0% | -- |
| 2017 | $340 -12.4% | -- |
| 2016 | $388 | -- |
| 2015 | $388 +3.5% | -- |
| 2014 | $375 | -- |
| 2013 | -- | -- |
| 2007 | $327 -1.2% | $13,575 -12.3% |
| 2006 | $331 | $15,475 |
| 2005 | $331 -3% | $15,475 +4.7% |
| 2003 | $341 | $14,775 +17.8% |
| 2001 | -- | $12,538 -75% |
| 2000 | -- | $50,151 |
Find assessor info on the county website
BuyAbility℠ payment
Est. payment
$1,241/mo
Principal & interest
$1160
Property taxes
$81
Climate risks
Neighborhood: 37323
Nearby schools
GreatSchools rating
- 4/10Valley View Elementary SchoolGrades: PK-5Distance: 0.1 mi
- 4/10Lake Forest Middle SchoolGrades: 6-8Distance: 4.4 mi
- 4/10Bradley Central High SchoolGrades: 9-12Distance: 8.7 mi
Schools provided by the listing agent
- Elementary: Valley View
Source: RCAR. This data may not be complete. We recommend contacting the local school district to confirm school assignments for this home.
