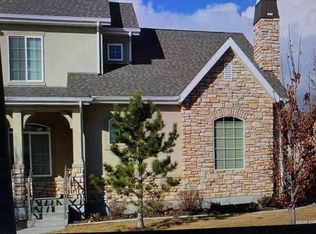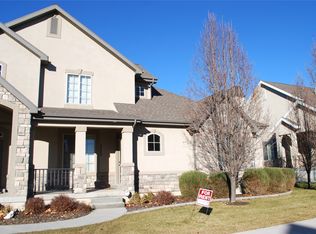Sold
Price Unknown
5546 W Coventry Rd, Highland, UT 84003
4beds
3,254sqft
Residential, Condominium
Built in 2009
-- sqft lot
$574,300 Zestimate®
$--/sqft
$3,030 Estimated rent
Home value
$574,300
$534,000 - $620,000
$3,030/mo
Zestimate® history
Loading...
Owner options
Explore your selling options
What's special
Not like any other townhome, this exceptional townhome stands out as a rare and unique offering. Nestled in the tranquil Coventry subdivision on a premium corner lot, it is enveloped by mature, lush landscaping that exudes a serene ambiance. It offers the feel of a single-family home coupled with the convenience of low-maintenance living, providing the best of both worlds. Coventry is just five minutes away from all necessary amenities, yet a short walk to the vast park ensures a quiet retreat without the disturbance of road noise or the bustle of retail and commercial areas. The residence boasts tall ceilings and doors that amplify the sense of space, complemented by exquisite knotty alder cabinets, granite countertops with undermount sinks, and additional finished flex space in the basement. The warm, neutral finishes and the truly open layout include a main floor master suite with a spacious bathroom. An additional bedroom and bath, ideal for guests or as an office, add to the home's convenience. The finished lower level features an expansive second family room, two more bedrooms, and another bathroom. Approximately 200 sq ft of flex space, perfect for a workout or storage area, is a notable extra. The home is stunning both inside and out, showcasing a spacious and open rambler floor plan make this the perfect retreat. Washer/Dryer and Wall Mounted Flat Screen TV negotiable but not included. Please indicate to the listing agent when scheduling an appointment if you are represented by an agent. Pre approval or Proof of Funds when making an offer.
Zillow last checked: 8 hours ago
Listing updated: October 19, 2024 at 10:43am
Listed by:
Wendy Barbosa 435-901-1081,
Equity RE (Luxury Group)
Bought with:
Non Agent
Non Member
Source: PCBR,MLS#: 12403983
Facts & features
Interior
Bedrooms & bathrooms
- Bedrooms: 4
- Bathrooms: 3
- Full bathrooms: 3
Heating
- Forced Air
Cooling
- Central Air
Appliances
- Included: Dishwasher, Disposal, Gas Range, Microwave, Oven, Refrigerator, Gas Water Heater, Water Softener Owned
- Laundry: Washer Hookup, Gas Dryer Hookup
Features
- Storage, High Ceilings, Double Vanity, Granite Counters, Kitchen Island, Main Level Master Bedroom, Open Floorplan, Pantry, Walk-In Closet(s)
- Flooring: Concrete, Carpet, Tile, Vinyl
- Number of fireplaces: 1
- Fireplace features: Gas
Interior area
- Total structure area: 3,254
- Total interior livable area: 3,254 sqft
Property
Parking
- Total spaces: 2
- Parking features: Garage Door Opener
- Garage spaces: 2
Features
- Has spa: Yes
- Spa features: Bath
- Has view: Yes
- View description: Trees/Woods
Lot
- Size: 2,178 sqft
- Features: Many Trees, Level, PUD - Planned Unit Development
Details
- Additional structures: None
- Parcel number: 652570004
Construction
Type & style
- Home type: Condo
- Architectural style: Mountain Contemporary
- Property subtype: Residential, Condominium
Materials
- Stone, Stucco, Concrete
- Foundation: Slab
- Roof: Asphalt,Shingle
Condition
- New construction: No
- Year built: 2009
Utilities & green energy
- Sewer: Public Sewer
- Water: Public
- Utilities for property: Cable Available, Electricity Connected, High Speed Internet Available, Natural Gas Connected, Phone Available
Community & neighborhood
Security
- Security features: Smoke Alarm
Location
- Region: Highland
- Subdivision: Wasatch Front Ar 58
HOA & financial
HOA
- Has HOA: Yes
- HOA fee: $250 monthly
- Services included: Internet, Cable TV, Com Area Taxes, Maintenance Grounds, Reserve Fund, Snow Removal
- Association phone: 801-901-4215
Other
Other facts
- Listing terms: 1031 Exchange,Cash,Conventional
- Road surface type: Paved
Price history
Price history is unavailable.
Public tax history
| Year | Property taxes | Tax assessment |
|---|---|---|
| 2024 | $2,375 +9.3% | $533,300 +1.3% |
| 2023 | $2,172 -4.7% | $526,300 -1.7% |
| 2022 | $2,280 +7.1% | $535,500 +137.7% |
Find assessor info on the county website
Neighborhood: 84003
Nearby schools
GreatSchools rating
- 9/10Highland SchoolGrades: PK-6Distance: 0.7 mi
- 7/10Mountain Ridge Jr High SchoolGrades: 7-9Distance: 0.6 mi
- 8/10Lone Peak High SchoolGrades: 10-12Distance: 1.1 mi
Get a cash offer in 3 minutes
Find out how much your home could sell for in as little as 3 minutes with a no-obligation cash offer.
Estimated market value$574,300
Get a cash offer in 3 minutes
Find out how much your home could sell for in as little as 3 minutes with a no-obligation cash offer.
Estimated market value
$574,300

