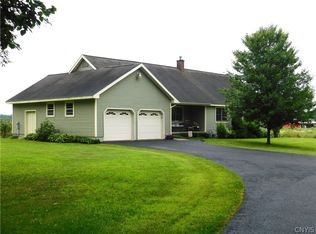Closed
$400,000
5547 Lee Valley Rd, Rome, NY 13440
3beds
3,746sqft
Farm, Single Family Residence
Built in 1900
1.31 Acres Lot
$410,900 Zestimate®
$107/sqft
$2,892 Estimated rent
Home value
$410,900
$353,000 - $477,000
$2,892/mo
Zestimate® history
Loading...
Owner options
Explore your selling options
What's special
This amazing farmhouse was totally remodeled in 2021 including a brand new oversized two stall garage. The updates include electric, plumbing, windows, insulation, kitchen, baths, heating, central air, we mean everything! With a reconfigured floor plan the home provides an open flow with high ceilings creating a warm inviting atmosphere. As you enter from the attached garage the mudroom area and half bath with laundry are conveniently located. The beautiful spacious kitchen has all new appliances, island, farmhouse sink, quartz counters and large dining area. The first floor also has a bedroom with full bath for a master suite or guest bedroom. An incredible loft area provides a bonus area for a family room or home office. The large living room provides space for multiple seating areas or also a formal dining room. Stairs lead to the second floor and two spacious bedrooms and a full bath. Situated on a 1.3 acre corner lot you will find country living at its best.
Zillow last checked: 8 hours ago
Listing updated: July 08, 2025 at 08:29am
Listed by:
Wendy Palinski 315-404-4660,
Hunt Real Estate ERA Rome
Bought with:
Martha Hampshire, 10401372408
Skinner & Assoc. Realty LLC
Source: NYSAMLSs,MLS#: S1603620 Originating MLS: Mohawk Valley
Originating MLS: Mohawk Valley
Facts & features
Interior
Bedrooms & bathrooms
- Bedrooms: 3
- Bathrooms: 3
- Full bathrooms: 2
- 1/2 bathrooms: 1
- Main level bathrooms: 2
- Main level bedrooms: 1
Heating
- Propane
Cooling
- Central Air
Appliances
- Included: Dryer, Dishwasher, Electric Oven, Electric Range, Electric Water Heater, Microwave, Refrigerator, Washer
- Laundry: Main Level
Features
- Ceiling Fan(s), Entrance Foyer, Eat-in Kitchen, Separate/Formal Living Room, Country Kitchen, Kitchen Island, Living/Dining Room, Quartz Counters, Sliding Glass Door(s), Skylights, Loft, Bath in Primary Bedroom, Main Level Primary, Primary Suite
- Flooring: Carpet, Laminate, Varies
- Doors: Sliding Doors
- Windows: Skylight(s)
- Basement: Full,Sump Pump
- Has fireplace: No
Interior area
- Total structure area: 3,746
- Total interior livable area: 3,746 sqft
Property
Parking
- Total spaces: 2
- Parking features: Attached, Garage, Garage Door Opener
- Attached garage spaces: 2
Features
- Levels: Two
- Stories: 2
- Patio & porch: Covered, Porch
- Exterior features: Blacktop Driveway, Propane Tank - Leased
Lot
- Size: 1.31 Acres
- Dimensions: 198 x 373
- Features: Agricultural, Corner Lot, Irregular Lot
Details
- Parcel number: 30420018700000020110050000
- Special conditions: Standard
Construction
Type & style
- Home type: SingleFamily
- Architectural style: Farmhouse,Two Story
- Property subtype: Farm, Single Family Residence
Materials
- Blown-In Insulation, Vinyl Siding
- Foundation: Stone
- Roof: Asphalt
Condition
- Resale
- Year built: 1900
Utilities & green energy
- Sewer: Septic Tank
- Water: Spring
Community & neighborhood
Location
- Region: Rome
Other
Other facts
- Listing terms: Cash,Conventional,FHA,VA Loan
Price history
| Date | Event | Price |
|---|---|---|
| 7/7/2025 | Sold | $400,000+0.3%$107/sqft |
Source: | ||
| 5/12/2025 | Pending sale | $399,000$107/sqft |
Source: | ||
| 5/3/2025 | Listed for sale | $399,000+12.4%$107/sqft |
Source: | ||
| 5/24/2024 | Sold | $355,000-6.3%$95/sqft |
Source: | ||
| 5/20/2024 | Pending sale | $379,000$101/sqft |
Source: | ||
Public tax history
Tax history is unavailable.
Neighborhood: 13440
Nearby schools
GreatSchools rating
- 5/10John E Joy Elementary SchoolGrades: K-6Distance: 3.6 mi
- 5/10Lyndon H Strough Middle SchoolGrades: 7-8Distance: 4.9 mi
- 4/10Rome Free AcademyGrades: 9-12Distance: 7.4 mi
Schools provided by the listing agent
- District: Rome
Source: NYSAMLSs. This data may not be complete. We recommend contacting the local school district to confirm school assignments for this home.
