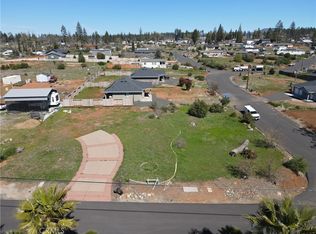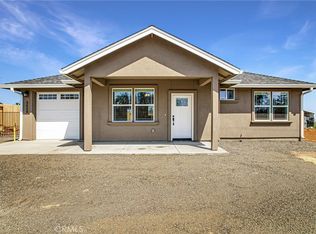Peaceful Home with Gorgeous View of the Canyon that you can enjoy from your beautiful porch every evening! OWNED SOLAR, which has been $10 a month previously w/no TrueUp! Beautiful 2 bed 2 bath w/ bonus room/office. Has 2+ car metal garage w/work benches and large RV Carport for 2 with lots of concrete throughout. This house is immaculate inside and out!! Can't get a more quiet spot in Paradise!! This Seller has spared no expense in making this well kept home, that was hardly lived in home comes w/ large windows in Livingroom, and Beautiful Wood Custom Cabinetry Throughout! Circular Drive from one side of this Large Lot to the other and LOTS of Parking! Definitely one of the Best Locations and Properties in Paradise!!
This property is off market, which means it's not currently listed for sale or rent on Zillow. This may be different from what's available on other websites or public sources.

