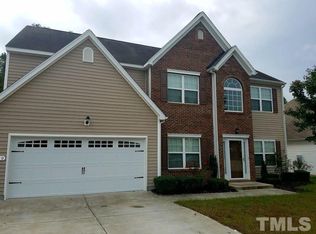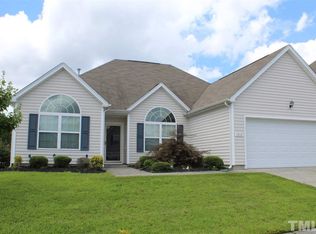Room for the whole family! Over 3300 sq ft! Great for multigenerational family! Beautiful home w/ 6 bedrooms-7th/or bonus! 1st floor master bedroom with custom closet w/built ins! 3 full baths & 1st floor powder room. Separate living & dining! Loft area can be 2nd living room! Butler's pantry! Water filter system! Additional storage building! Lots of storage inside, too! Large, premium corner lot! Backs up to wooded area! Vegetable garden planted!
This property is off market, which means it's not currently listed for sale or rent on Zillow. This may be different from what's available on other websites or public sources.

