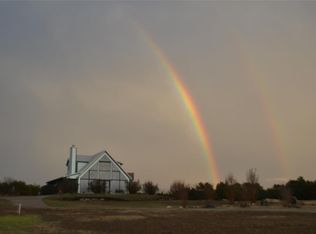Sold on 09/12/25
Price Unknown
555 Anglers Rdg, Bluff Dale, TX 76433
2beds
1,452sqft
Single Family Residence
Built in 2003
1.01 Acres Lot
$272,700 Zestimate®
$--/sqft
$1,944 Estimated rent
Home value
$272,700
Estimated sales range
Not available
$1,944/mo
Zestimate® history
Loading...
Owner options
Explore your selling options
What's special
Full of charm and character, this one-of-a-kind 3-story home in Bluff Dale’s Mountain Lakes community offers stunning views and a warm, welcoming feel throughout. Set on just over an acre, it’s filled with natural light, unique architectural touches, and cozy details—like wood-burning fireplaces on both the first and third floors. Upstairs, a quaint loft with a window overlooking the hills and lake creates the perfect little spot to relax, read, or simply enjoy the peaceful surroundings. Mountain Lakes is a true hidden gem, featuring two private lakes—a 45-acre fishing lake and a 100-acre recreational lake—plus a community pool, RV park, boat storage, scenic trails, and rolling hills that make every day feel like a getaway. Ideally located between Granbury and Stephenville, this home offers the best of both worlds: privacy and nature, with convenience just down the road. This home isn't just a place to live—it’s a place to love. A truly special opportunity for someone looking for something a little different and a lot more magical. Schedule your showing today!
Zillow last checked: 8 hours ago
Listing updated: September 12, 2025 at 11:57am
Listed by:
Kelsey Compton 0816492 512-284-3112,
Keller Williams Heritage West 817-441-4000
Bought with:
Kacie Rawls
Keller Williams Realty
Source: NTREIS,MLS#: 20977690
Facts & features
Interior
Bedrooms & bathrooms
- Bedrooms: 2
- Bathrooms: 3
- Full bathrooms: 2
- 1/2 bathrooms: 1
Primary bedroom
- Features: Ceiling Fan(s), En Suite Bathroom, Fireplace
- Level: Third
- Dimensions: 21 x 21
Bedroom
- Features: Ceiling Fan(s), En Suite Bathroom, Walk-In Closet(s)
- Level: Second
- Dimensions: 21 x 21
Other
- Features: En Suite Bathroom
- Level: Second
- Dimensions: 7 x 7
Other
- Features: En Suite Bathroom
- Level: Third
- Dimensions: 7 x 7
Half bath
- Level: First
- Dimensions: 2 x 7
Kitchen
- Features: Built-in Features, Granite Counters, Kitchen Island, Pantry
- Level: First
- Dimensions: 20 x 7
Laundry
- Level: First
- Dimensions: 11 x 5
Living room
- Features: Ceiling Fan(s), Fireplace
- Level: First
- Dimensions: 21 x 13
Loft
- Level: Fourth
- Dimensions: 8 x 7
Heating
- Central, Fireplace(s), Zoned
Cooling
- Central Air, Ceiling Fan(s)
Appliances
- Included: Dishwasher, Electric Range, Microwave, Refrigerator
- Laundry: Washer Hookup, Electric Dryer Hookup, Laundry in Utility Room
Features
- Granite Counters, Kitchen Island, Loft, Multiple Staircases, Vaulted Ceiling(s), Walk-In Closet(s)
- Flooring: Concrete, Ceramic Tile, Laminate
- Has basement: No
- Number of fireplaces: 2
- Fireplace features: Bedroom, Living Room, Wood Burning
Interior area
- Total interior livable area: 1,452 sqft
Property
Parking
- Total spaces: 2
- Parking features: Attached Carport, Additional Parking, RV Access/Parking
- Carport spaces: 2
Features
- Levels: Three Or More
- Stories: 3
- Patio & porch: Awning(s), Deck, Balcony, Covered
- Exterior features: Balcony
- Pool features: None, Community
- Fencing: None
- Has view: Yes
- View description: Water
- Has water view: Yes
- Water view: Water
Lot
- Size: 1.01 Acres
- Features: Acreage, Cleared, Level, Subdivision, Few Trees
Details
- Parcel number: R000067511
Construction
Type & style
- Home type: SingleFamily
- Architectural style: Detached
- Property subtype: Single Family Residence
Materials
- Foundation: Slab
- Roof: Shingle
Condition
- Year built: 2003
Utilities & green energy
- Sewer: Aerobic Septic, Septic Tank
- Water: Community/Coop
- Utilities for property: Electricity Available, Electricity Connected, Phone Available, Septic Available, Water Available
Community & neighborhood
Community
- Community features: Clubhouse, Lake, Playground, Park, Pool
Location
- Region: Bluff Dale
- Subdivision: Mountain Lakes Sec 02
HOA & financial
HOA
- Has HOA: Yes
- HOA fee: $295 annually
- Services included: All Facilities, Maintenance Grounds
- Association name: Mountain Lakes POA
- Association phone: 817-559-7524
Other
Other facts
- Listing terms: Cash,Conventional,FHA,VA Loan
- Road surface type: Asphalt
Price history
| Date | Event | Price |
|---|---|---|
| 9/12/2025 | Sold | -- |
Source: NTREIS #20977690 Report a problem | ||
| 8/17/2025 | Pending sale | $275,000$189/sqft |
Source: NTREIS #20977690 Report a problem | ||
| 8/1/2025 | Contingent | $275,000$189/sqft |
Source: NTREIS #20977690 Report a problem | ||
| 6/23/2025 | Listed for sale | $275,000-8.3%$189/sqft |
Source: NTREIS #20977690 Report a problem | ||
| 5/7/2025 | Listing removed | $299,900$207/sqft |
Source: NTREIS #20608446 Report a problem | ||
Public tax history
| Year | Property taxes | Tax assessment |
|---|---|---|
| 2025 | -- | $266,130 +2.1% |
| 2024 | $3,251 +13.1% | $260,700 +15% |
| 2023 | $2,874 +0.2% | $226,630 +17.5% |
Find assessor info on the county website
Neighborhood: 76433
Nearby schools
GreatSchools rating
- 8/10Bluff Dale SchoolGrades: PK-12Distance: 3.2 mi
Schools provided by the listing agent
- Elementary: Bluff Dale
- Middle: Bluff Dale
- High: Bluff Dale
- District: Bluff Dale ISD
Source: NTREIS. This data may not be complete. We recommend contacting the local school district to confirm school assignments for this home.
Sell for more on Zillow
Get a free Zillow Showcase℠ listing and you could sell for .
$272,700
2% more+ $5,454
With Zillow Showcase(estimated)
$278,154