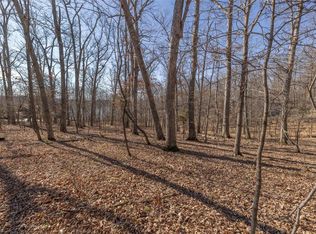Spectacular ranch surrounded by 1+ acre of woods offers rotating seasonal views that you can just relax in! * Vaulted ceiling in open living room allows for floor to ceiling custom stone fireplace & a wall of windows & sliding doors overlooking the deck * Gorgeous view of the woods through window walls on both floors * Dining area with more beautiful windows allows access to the screened-in covered porch area * Master suite offers more beautiful views, walk-in closet & full bath * 2 additional bedrooms & 2nd full bath complete the main level * Lower level provides another large bedroom & private 3rd full bath. * Spacious workshop & storage areas plus 2 more possible sleeping areas, finished living area w/ mini kitchen & walkout to back patio & yard. Minimal outdoor upkeep due to naturally controlled growth * Enjoy subdivision amenities including club, pool, tennis courts & golf course (may be fees) * Come see this wonderful home now! * Matterport virtual tour * Home protection plan *
This property is off market, which means it's not currently listed for sale or rent on Zillow. This may be different from what's available on other websites or public sources.
