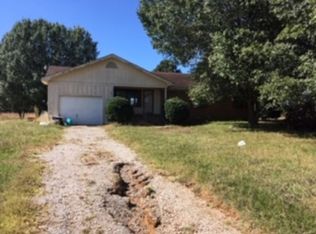Sold for $370,000
$370,000
555 Earnest Rd, Middleton, TN 38052
3beds
2,588sqft
Single Family Residence
Built in 2006
4.79 Acres Lot
$375,000 Zestimate®
$143/sqft
$1,512 Estimated rent
Home value
$375,000
Estimated sales range
Not available
$1,512/mo
Zestimate® history
Loading...
Owner options
Explore your selling options
What's special
#5376-Welcome to your dream home in Hardeman County! This 2,588 sq ft brick home is on 4.79ac of unrestricted property that includes a 24 x 40 Shop with electricity and 2 Dog Runs, and around 2 ½ acres of fenced pasture with small barn, to have a great Hobby Farm. Home has 9 ft smooth ceilings, 2 car garage, 3 level patio with swimming pool. Has a security system installed.
Zillow last checked: 8 hours ago
Listing updated: November 20, 2024 at 07:39am
Listed by:
Ronnell Gibbs,
UC River City Realty
Bought with:
Lindsey F Gray
Weichert, REALTORS - Crunk Rea
Source: MAAR,MLS#: 10181673
Facts & features
Interior
Bedrooms & bathrooms
- Bedrooms: 3
- Bathrooms: 2
- Full bathrooms: 2
Primary bedroom
- Features: Walk-In Closet(s), Smooth Ceiling, Tile Floor
- Level: First
- Area: 234
- Dimensions: 18 x 13
Bedroom 2
- Features: Shared Bath, Smooth Ceiling, Carpet
- Level: First
- Area: 144
- Dimensions: 12 x 12
Bedroom 3
- Features: Shared Bath, Smooth Ceiling
- Level: First
- Area: 144
- Dimensions: 12 x 12
Primary bathroom
- Features: Double Vanity, Separate Shower, Tile Floor, Full Bath
Dining room
- Area: 216
- Dimensions: 18 x 12
Kitchen
- Features: Eat-in Kitchen, Kitchen Island, Washer/Dryer Connections
- Area: 264
- Dimensions: 22 x 12
Living room
- Features: LR/DR Combination
- Dimensions: 0 x 0
Den
- Area: 540
- Dimensions: 30 x 18
Heating
- Central
Cooling
- Central Air, Ceiling Fan(s), 220 Wiring
Appliances
- Included: Electric Water Heater, Range/Oven, Gas Cooktop, Microwave, Refrigerator
- Laundry: Laundry Room
Features
- All Bedrooms Down, Primary Down, Split Bedroom Plan, Luxury Primary Bath, Double Vanity Bath, Separate Tub & Shower, Full Bath Down, Smooth Ceiling, High Ceilings, Two Story Foyer, Walk-In Closet(s), Living Room, Dining Room, Kitchen, Primary Bedroom, 2nd Bedroom, 3rd Bedroom, 2 or More Baths, Laundry Room, Office
- Flooring: Part Hardwood, Part Carpet, Tile
- Windows: Aluminum Frames, Window Treatments
- Basement: Crawl Space
- Attic: Pull Down Stairs
- Number of fireplaces: 1
- Fireplace features: Ventless, Living Room
Interior area
- Total interior livable area: 2,588 sqft
Property
Parking
- Total spaces: 2
- Parking features: Circular Driveway, Storage, Workshop in Garage, Garage Door Opener, Garage Faces Side
- Has garage: Yes
- Covered spaces: 2
- Has uncovered spaces: Yes
Features
- Stories: 1
- Patio & porch: Porch, Deck
- Exterior features: Dog Run, Pet Area
- Has private pool: Yes
- Pool features: Pool Cleaning Equipment, Above Ground
- Fencing: Wrought Iron
Lot
- Size: 4.79 Acres
- Dimensions: 4.79 Acres
- Features: Some Trees, Level, Corner Lot, Landscaped, Well Landscaped Grounds
Details
- Additional structures: Barn/Stable, Workshop
- Parcel number: 17202903000
Construction
Type & style
- Home type: SingleFamily
- Architectural style: Traditional
- Property subtype: Single Family Residence
Materials
- Brick Veneer, Vinyl Siding
- Roof: Composition Shingles
Condition
- New construction: No
- Year built: 2006
Utilities & green energy
- Sewer: Septic Tank
- Water: Well
Community & neighborhood
Security
- Security features: Security System, Smoke Detector(s)
Location
- Region: Middleton
Other
Other facts
- Price range: $370K - $370K
Price history
| Date | Event | Price |
|---|---|---|
| 11/19/2024 | Sold | $370,000-2.5%$143/sqft |
Source: | ||
| 9/20/2024 | Listed for sale | $379,500-0.1%$147/sqft |
Source: | ||
| 9/16/2024 | Listing removed | $379,900$147/sqft |
Source: | ||
| 8/30/2024 | Price change | $379,900-5%$147/sqft |
Source: | ||
| 7/15/2024 | Price change | $399,900-4.5%$155/sqft |
Source: | ||
Public tax history
| Year | Property taxes | Tax assessment |
|---|---|---|
| 2025 | $1,540 +4.9% | $85,050 +4.8% |
| 2024 | $1,468 0% | $81,125 |
| 2023 | $1,469 +4.5% | $81,125 +47.2% |
Find assessor info on the county website
Neighborhood: 38052
Nearby schools
GreatSchools rating
- 5/10Middleton Elementary SchoolGrades: PK-6Distance: 2.4 mi
- 3/10Middleton High SchoolGrades: 7-12Distance: 2.1 mi
Get pre-qualified for a loan
At Zillow Home Loans, we can pre-qualify you in as little as 5 minutes with no impact to your credit score.An equal housing lender. NMLS #10287.
