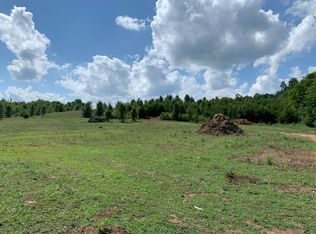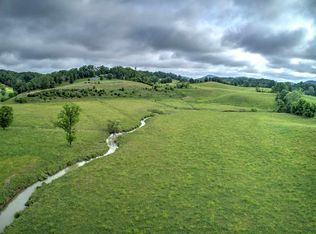Amazing home on 4+ acres with pond and mountain views. This home features all the upgrades, granite countertops, gourmet kitchen, hardwood flooring, vaulted ceilings complete with crown molding throughout. Master suite on main with gorgeous bath that has a huge glass walk in shower, whirlpool tub, and walk in closet. Finished basement rec room. Upstairs features 2 bedrooms and bath and has a balcony overlooking the living area and two story stone fireplace.
This property is off market, which means it's not currently listed for sale or rent on Zillow. This may be different from what's available on other websites or public sources.


