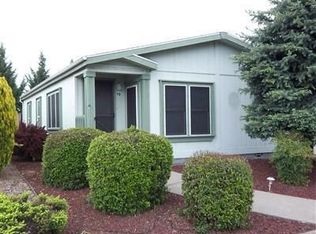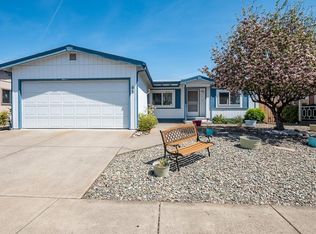The Meadows, an extremely desirable 55+ community with any amenities: Club house with Library, Fitness Center, Billiards and Kitchen; Pool; Spa/Sauna; Walking Trails and even a RV/Boat Storage. This 1988 home is very spacious due to the vaulted ceiling and 2 living rooms. It is open floor plan with the kitchen breakfast bar opening to the 2nd living room. The front living room has lots of natural light and views off the front. The formal dining room is right off the kitchen. The spacious kitchen has double ovens and ample storage. The laundry room opens to the 2 car garage. The backyard has a covered patios back to the walking trails. Best of all it is located in a cul-de-sac
This property is off market, which means it's not currently listed for sale or rent on Zillow. This may be different from what's available on other websites or public sources.

