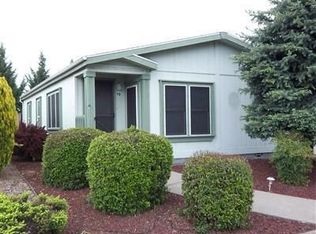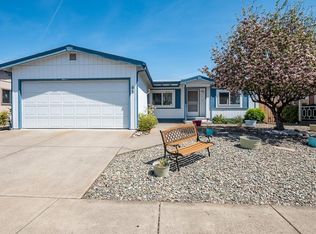***PRICE REDUCED*** Enjoy low maintenance living in this 55+ community. 1512 sq. ft. home with 2 bedrooms + office, spacious living room with vaulted ceilings, formal dining room, 2 car attached garage, bonus workshop/storage room, & shed. Amenities of the community include clubhouse, pool, sauna, hot tub, fitness room, billiards & walking paths. HUD Home. * Per FHA Appraiser, year built 1988.
This property is off market, which means it's not currently listed for sale or rent on Zillow. This may be different from what's available on other websites or public sources.

