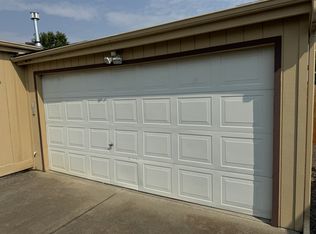Desirable Meadows 55 plus Community. Beautifully maintained 1550 sq ft, 3 bedroom, 3 bath, manufactured home, with 4 year old roof & HVAC System. Great separation of bedrooms, Master is off the formal loving room, other two bedrooms & bath are located off the family room. Vaulted ceilings, open kitchen, with dining area, plus a separate utility room for excess storage. Two car garage is finished, attached to a covered breeze way, perfect for entertaining or relaxing. Lot is .16 of an acre, with drip system for irrigation, size of lot allows for garden area, off street parking or possibly a small shop.
This property is off market, which means it's not currently listed for sale or rent on Zillow. This may be different from what's available on other websites or public sources.
