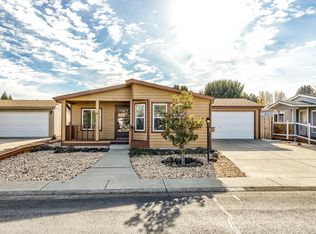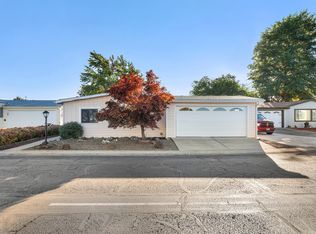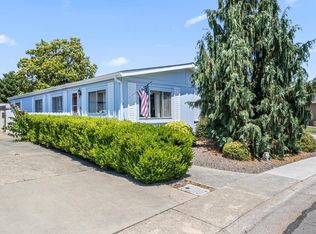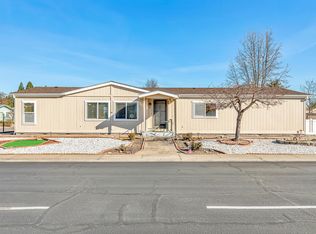Closed
$272,000
555 Freeman Rd Unit 223, Central Point, OR 97502
2beds
2baths
1,620sqft
Manufactured On Land, Manufactured Home
Built in 1990
6,098.4 Square Feet Lot
$315,500 Zestimate®
$168/sqft
$1,598 Estimated rent
Home value
$315,500
$300,000 - $331,000
$1,598/mo
Zestimate® history
Loading...
Owner options
Explore your selling options
What's special
Welcome to the very desirable 55+ community of the Meadows in Central Point. This large corner lot that is space owned is perfect for the right person or couple. Very low maintenance yard giving you plenty of time to spend with your neighbors or family. Featuring one of the larger 1620 sq ft, 2 bedroom homes. Inside you have vaulted ceilings in living and primary rooms. Large kitchen with newer refrigerator and stove with oven. A breakfast bar and plenty of counter and working space for preparing your favorite meals. A formal dining room for those special dinners sits just off the kitchen. Your primary bedroom with ceiling fan and walk in closet will offer plenty of room to move around. Complementing bathroom with dual vanity and walk in shower and cabinets galore. Additional screened bonus room sits off the primary, perfect for crafting or relaxing summer nights. Attached to bonus room is a patio. Open House Sat 12-17, 11am-1pm.
Zillow last checked: 8 hours ago
Listing updated: October 04, 2024 at 07:40pm
Listed by:
John L. Scott Ashland 5419511202
Bought with:
Valley Properties Southern Oregon, LLC
Source: Oregon Datashare,MLS#: 220157268
Facts & features
Interior
Bedrooms & bathrooms
- Bedrooms: 2
- Bathrooms: 2
Heating
- Forced Air, Heat Pump, Natural Gas
Cooling
- Central Air, Heat Pump
Appliances
- Included: Cooktop, Dishwasher, Disposal, Range, Refrigerator, Water Heater
Features
- Ceiling Fan(s), Fiberglass Stall Shower, Laminate Counters, Linen Closet, Shower/Tub Combo, Vaulted Ceiling(s)
- Flooring: Carpet, Laminate, Vinyl
- Windows: Double Pane Windows
- Has fireplace: No
- Common walls with other units/homes: No Common Walls
Interior area
- Total structure area: 1,620
- Total interior livable area: 1,620 sqft
Property
Parking
- Total spaces: 2
- Parking features: Concrete, Driveway, Garage Door Opener, On Street, Workshop in Garage
- Garage spaces: 2
- Has uncovered spaces: Yes
Features
- Levels: One
- Stories: 1
- Patio & porch: Patio
- Fencing: Fenced
- Has view: Yes
- View description: Neighborhood
Lot
- Size: 6,098 sqft
- Features: Corner Lot, Landscaped, Level
Details
- Parcel number: 10792277
- Zoning description: R-3
- Special conditions: Standard
Construction
Type & style
- Home type: MobileManufactured
- Architectural style: Traditional
- Property subtype: Manufactured On Land, Manufactured Home
Materials
- Frame
- Foundation: Block, Pillar/Post/Pier
- Roof: Composition
Condition
- New construction: No
- Year built: 1990
Utilities & green energy
- Sewer: Public Sewer
- Water: Public
Community & neighborhood
Security
- Security features: Carbon Monoxide Detector(s), Smoke Detector(s)
Community
- Community features: Park, Short Term Rentals Not Allowed
Senior living
- Senior community: Yes
Location
- Region: Central Point
HOA & financial
HOA
- Has HOA: Yes
- HOA fee: $125 monthly
- Amenities included: Clubhouse, Fitness Center, Pool
Other
Other facts
- Body type: Double Wide
- Listing terms: Cash,Conventional,FHA,VA Loan
- Road surface type: Paved
Price history
| Date | Event | Price |
|---|---|---|
| 2/21/2023 | Sold | $272,000-1.1%$168/sqft |
Source: | ||
| 12/29/2022 | Pending sale | $275,000$170/sqft |
Source: | ||
| 12/16/2022 | Listed for sale | $275,000+27.9%$170/sqft |
Source: | ||
| 3/24/2021 | Listing removed | -- |
Source: Owner Report a problem | ||
| 1/27/2020 | Sold | $215,000+2.9%$133/sqft |
Source: Public Record Report a problem | ||
Public tax history
| Year | Property taxes | Tax assessment |
|---|---|---|
| 2024 | $3,269 +3.3% | $190,900 +3% |
| 2023 | $3,164 +2.4% | $185,340 |
| 2022 | $3,090 +2.9% | $185,340 +3% |
Find assessor info on the county website
Neighborhood: 97502
Nearby schools
GreatSchools rating
- 5/10Central Point Elementary SchoolGrades: K-5Distance: 0.4 mi
- 5/10Scenic Middle SchoolGrades: 6-8Distance: 1.4 mi
- 3/10Crater Renaissance AcademyGrades: 9-12Distance: 1.1 mi
Schools provided by the listing agent
- Elementary: Central Point Elem
- Middle: Scenic Middle
- High: Crater High
Source: Oregon Datashare. This data may not be complete. We recommend contacting the local school district to confirm school assignments for this home.



