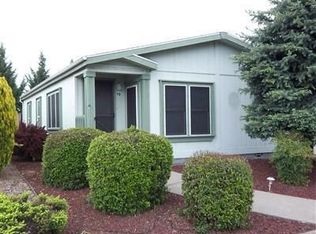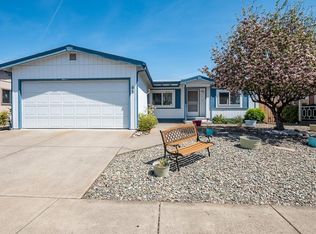The Meadows, a 55+ community in CP. This lovely maintained 1994 home owns its land. In 2010 a new roof was put on, solar tube added in the laundry room, a new heat pump installed and new washer purchased. There are 2 bedrooms, and a den with an opening into the living room (or enclose and use as a 3rd bedroom). The 2 car garage is finished with multiple cabinets. Covered patio overlooks the 'easy care' backyard that has enough room to create flower beds and/or gardens. The $97 HOA fee covers garbage, sewer and all common areas and amenities (such as pool, club house, etc.)
This property is off market, which means it's not currently listed for sale or rent on Zillow. This may be different from what's available on other websites or public sources.

