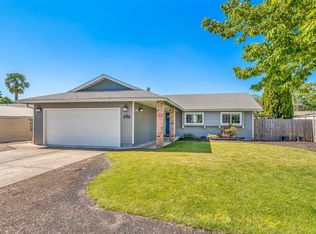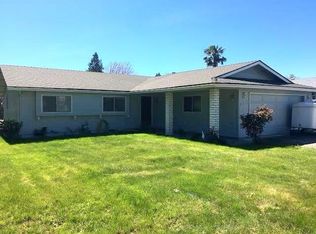Closed
$332,500
555 Freeman Rd Unit 245, Central Point, OR 97502
3beds
2baths
1,782sqft
Manufactured On Land, Manufactured Home
Built in 1996
5,662.8 Square Feet Lot
$334,600 Zestimate®
$187/sqft
$1,936 Estimated rent
Home value
$334,600
$301,000 - $375,000
$1,936/mo
Zestimate® history
Loading...
Owner options
Explore your selling options
What's special
Location, location, location! Looking for a move-in ready home in the Meadows Community? If so, this is the one for you! This single-level home features 3 bedrooms, 2 bathrooms, 1782 sq ft, attached 2 car garage, chef's kitchen w/ a large island & ample cabinetry, spacious main bedroom w/ a walk-in closet, private yard w/ a patio & detached shed, & much more! Exterior paint job was recently completed, and seller has done various touch-ups throughout the interior as well! New HVAC system installed only 1 year ago too! HOA is only $135 per month (you OWN the land) and covers all the amenities the Meadows has to offer! This house has so much to offer at such an affordable price, so contact your agent today for a personal tour, before it's too late!
Zillow last checked: 8 hours ago
Listing updated: November 09, 2024 at 07:38pm
Listed by:
John L. Scott Medford 541-779-3611
Bought with:
Home Quest Realty
Source: Oregon Datashare,MLS#: 220182607
Facts & features
Interior
Bedrooms & bathrooms
- Bedrooms: 3
- Bathrooms: 2
Heating
- Heat Pump
Cooling
- Heat Pump
Appliances
- Included: Dishwasher, Dryer, Microwave, Oven, Range, Range Hood, Refrigerator, Washer, Water Heater
Features
- Ceiling Fan(s), Double Vanity, Kitchen Island, Linen Closet, Primary Downstairs, Shower/Tub Combo, Vaulted Ceiling(s), Walk-In Closet(s)
- Flooring: Carpet, Vinyl
- Windows: Aluminum Frames
- Basement: None
- Has fireplace: No
- Common walls with other units/homes: No Common Walls
Interior area
- Total structure area: 1,782
- Total interior livable area: 1,782 sqft
Property
Parking
- Total spaces: 2
- Parking features: Attached, Concrete, Driveway, Garage Door Opener
- Attached garage spaces: 2
- Has uncovered spaces: Yes
Features
- Levels: One
- Stories: 1
- Patio & porch: Patio
- Has view: Yes
- View description: Neighborhood
Lot
- Size: 5,662 sqft
Details
- Additional structures: Shed(s)
- Parcel number: 10792412
- Zoning description: CMOB
- Special conditions: Standard
Construction
Type & style
- Home type: MobileManufactured
- Architectural style: Other
- Property subtype: Manufactured On Land, Manufactured Home
Materials
- Foundation: Concrete Perimeter
- Roof: Composition
Condition
- New construction: No
- Year built: 1996
Utilities & green energy
- Sewer: Public Sewer
- Water: Public
Community & neighborhood
Security
- Security features: Carbon Monoxide Detector(s), Smoke Detector(s)
Senior living
- Senior community: Yes
Location
- Region: Central Point
HOA & financial
HOA
- Has HOA: Yes
- HOA fee: $135 monthly
- Amenities included: Clubhouse, Fitness Center, Gated, Pool, Sewer, Trash
Other
Other facts
- Body type: Double Wide
- Listing terms: Cash,Conventional
- Road surface type: Paved
Price history
| Date | Event | Price |
|---|---|---|
| 9/12/2024 | Sold | $332,500-3.6%$187/sqft |
Source: | ||
| 7/29/2024 | Pending sale | $345,000$194/sqft |
Source: | ||
| 5/15/2024 | Listed for sale | $345,000$194/sqft |
Source: | ||
| 5/15/2024 | Listing removed | $345,000$194/sqft |
Source: | ||
| 5/8/2024 | Listed for sale | $345,000$194/sqft |
Source: | ||
Public tax history
| Year | Property taxes | Tax assessment |
|---|---|---|
| 2024 | $3,400 +26.2% | $198,560 +8.7% |
| 2023 | $2,694 +2.4% | $182,630 |
| 2022 | $2,632 +2.9% | $182,630 +3% |
Find assessor info on the county website
Neighborhood: 97502
Nearby schools
GreatSchools rating
- 5/10Central Point Elementary SchoolGrades: K-5Distance: 0.4 mi
- 5/10Scenic Middle SchoolGrades: 6-8Distance: 1.4 mi
- 3/10Crater Renaissance AcademyGrades: 9-12Distance: 1.1 mi
Schools provided by the listing agent
- Elementary: Central Point Elem
- Middle: Scenic Middle
- High: Crater High
Source: Oregon Datashare. This data may not be complete. We recommend contacting the local school district to confirm school assignments for this home.

