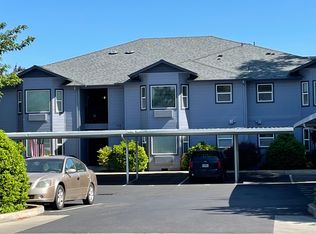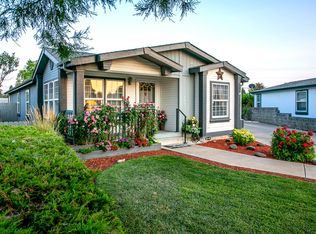Closed
$320,000
555 Freeman Rd Unit 251, Central Point, OR 97502
3beds
2baths
1,512sqft
Manufactured On Land, Manufactured Home
Built in 1994
5,662.8 Square Feet Lot
$-- Zestimate®
$212/sqft
$1,671 Estimated rent
Home value
Not available
Estimated sales range
Not available
$1,671/mo
Zestimate® history
Loading...
Owner options
Explore your selling options
What's special
Spacious doublewide home in The Meadows 55+ Community. 1,512 sqft home built in 1994. Original owners have taken great care of this home and have added many updates. Master bathroom hosts large soaking tub & separate shower. Kitchen boosts new appliances, new wood flooring throughout kitchen and dining area. Accuclean Hepa Air Filtering system, Insulated windows, & Cladwood siding. Spacious outdoor patio & gardens with privacy fencing. Property has irrigation system in front & back. This home is a must see and is move in ready.
Zillow last checked: 8 hours ago
Listing updated: September 09, 2025 at 04:09pm
Listed by:
Windermere Van Vleet Jacksonville 541-899-2000
Bought with:
John L. Scott Ashland
Source: Oregon Datashare,MLS#: 220205827
Facts & features
Interior
Bedrooms & bathrooms
- Bedrooms: 3
- Bathrooms: 2
Heating
- Heat Pump
Cooling
- Central Air, Heat Pump
Appliances
- Included: Cooktop, Dishwasher, Disposal, Microwave, Oven, Range, Refrigerator, Water Heater, Water Purifier
Features
- Breakfast Bar, Ceiling Fan(s), Double Vanity, Fiberglass Stall Shower, Linen Closet, Shower/Tub Combo, Soaking Tub, Solid Surface Counters, Vaulted Ceiling(s), Walk-In Closet(s)
- Flooring: Carpet, Simulated Wood, Vinyl
- Windows: Double Pane Windows, Vinyl Frames
- Basement: None
- Has fireplace: No
- Common walls with other units/homes: No Common Walls
Interior area
- Total structure area: 1,512
- Total interior livable area: 1,512 sqft
Property
Parking
- Total spaces: 2
- Parking features: Attached, Driveway, Garage Door Opener, Workshop in Garage
- Attached garage spaces: 2
- Has uncovered spaces: Yes
Features
- Levels: One
- Stories: 1
- Patio & porch: Covered, Front Porch, Patio, Rear Porch, Side Porch
- Has private pool: Yes
- Pool features: Association, Fenced, Outdoor Pool, See Remarks
- Fencing: Fenced
- Has view: Yes
- View description: Neighborhood
Lot
- Size: 5,662 sqft
- Features: Drip System, Landscaped, Level, Sprinkler Timer(s), Sprinklers In Rear
Details
- Parcel number: 10792528
- Zoning description: R-3
- Special conditions: Standard
Construction
Type & style
- Home type: MobileManufactured
- Architectural style: Other
- Property subtype: Manufactured On Land, Manufactured Home
Materials
- Foundation: Block, Concrete Perimeter
- Roof: Composition
Condition
- New construction: No
- Year built: 1994
Utilities & green energy
- Sewer: Public Sewer
- Water: Public
Community & neighborhood
Security
- Security features: Smoke Detector(s)
Community
- Community features: Pool, Trail(s)
Senior living
- Senior community: Yes
Location
- Region: Central Point
- Subdivision: Meadows Subdivision, The
HOA & financial
HOA
- Has HOA: Yes
- HOA fee: $140 monthly
- Amenities included: Clubhouse, Fitness Center, Gated, Pool, RV/Boat Storage, Trash
Other
Other facts
- Body type: Double Wide
- Listing terms: Cash,Conventional,FHA,VA Loan
- Road surface type: Paved
Price history
| Date | Event | Price |
|---|---|---|
| 9/9/2025 | Sold | $320,000-5.3%$212/sqft |
Source: | ||
| 8/18/2025 | Pending sale | $338,000$224/sqft |
Source: | ||
| 7/30/2025 | Listed for sale | $338,000$224/sqft |
Source: | ||
| 7/21/2025 | Contingent | $338,000$224/sqft |
Source: | ||
| 7/21/2025 | Pending sale | $338,000$224/sqft |
Source: | ||
Public tax history
| Year | Property taxes | Tax assessment |
|---|---|---|
| 2024 | $3,223 +3.3% | $188,220 +3% |
| 2023 | $3,119 +2.4% | $182,740 |
| 2022 | $3,047 +2.9% | $182,740 +3% |
Find assessor info on the county website
Neighborhood: 97502
Nearby schools
GreatSchools rating
- 5/10Central Point Elementary SchoolGrades: K-5Distance: 0.4 mi
- 5/10Scenic Middle SchoolGrades: 6-8Distance: 1.4 mi
- 3/10Crater Renaissance AcademyGrades: 9-12Distance: 1.1 mi

