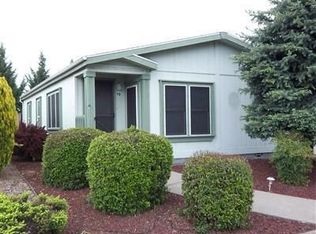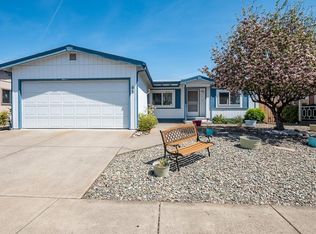Located in The Meadows, a desirable 55+ community! This 1994, Golden West home with split floor plan features 1782 square feet with 2 bedrooms, 2 baths and a nice sized den/office. Vaulted great room and separate dining area have new laminate flooring, kitchen with new vinyl flooring that includes electric cook top and built in microwave (both new last year), wall oven and dishwasher, indoor laundry room that has space for a small freezer also includes the washer and dryer. Master bedroom has a ceiling fan, two closets and master bath has dual sinks and a tub/shower combination. Situated on a nice size .22 acre lot with an oversized deck with pergola, garden shed and detached two car garage with lots of storage space. The monthly HOA fees include sewer, trash and maintenance of the streets, clubhouse and pool. Welcome Home!
This property is off market, which means it's not currently listed for sale or rent on Zillow. This may be different from what's available on other websites or public sources.

