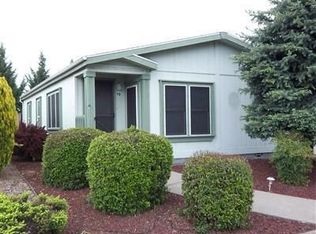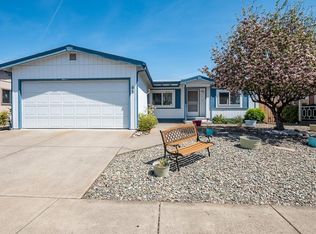This manufactured home is move-in ready. All set with appliances and storage galore! This double-wide ranch sits in a quiet part of the Meadows, a 55+ neighborhood. You will be buying both the home and property unlike most communities of this kind. The covered, private patio in the back and protected porch in front are great areas to enjoy. This home has a large family room, living room, and dining area. The kitchen is full of storage and all electric. There are three bedrooms. On one side of the home sits the main room which hosts a private bath and large closet. On the other side of the home sit two bedrooms with large closets and share a full bathroom off the hall. The laundry room has a washer, dryer, large sink and plenty of storage. A separate door leads to the two-car garage which also has large storage closets. There are many windows in the dining, kitchen, and family room showcasing the mature plants outside. From the inside you can see the back patio, mature rose bushes, trees and a stunning Crepe Myrtle. The carpet and vinyl flooring was updated 10 years ago. The home has electric air and heat. The roof is less than 12 years old, and in very good condition. The backyard is fenced and has an 8x12 garden shed for tools and storage. The front is volcanic rock with beautiful shade trees and areas for planting your personal favorites. This home is located near the private walking path and is within easy walking distance to the community center, clubhouse, pool and mailboxes. The Meadows is an exceptional place to live with organized get-togethers and events throughout the year. The people who live here take pride in their community and enjoy the great weather and amenities that the Meadows has to offer.
This property is off market, which means it's not currently listed for sale or rent on Zillow. This may be different from what's available on other websites or public sources.

