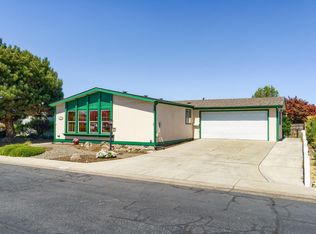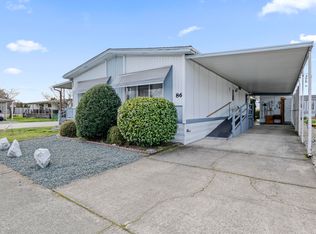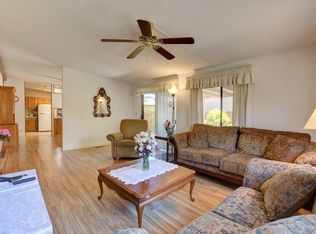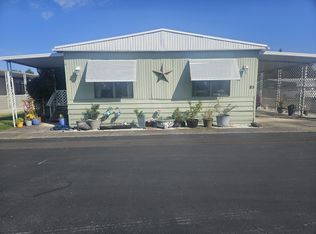Closed
$267,500
555 Freeman Rd Unit 46, Central Point, OR 97502
2beds
2baths
1,296sqft
Manufactured On Land, Manufactured Home
Built in 1989
5,227.2 Square Feet Lot
$-- Zestimate®
$206/sqft
$1,338 Estimated rent
Home value
Not available
Estimated sales range
Not available
$1,338/mo
Zestimate® history
Loading...
Owner options
Explore your selling options
What's special
Welcome to The Meadows, a vibrant 55+ community with privately owned lots, offering an array of amenities & activities such as scenic walking trails, two community centers, a pool, & a library! One of the standout features of The Meadows is that you own the land! This charming 1296 sqft home boasts an open floor plan & a generous sized kitchen with laminate flooring, a convenient eating bar & abundant wood cabinetry offering plenty of space for storage & other culinary needs. The large primary bedroom boasts an ensuite bathroom & a walk-in closet, while the laundry room offers storage space & garage access for convenience. For hobby enthusiasts, there's a dedicated workshop area at the back of the attached two-car garage, plus an additional shed for extra storage. The Meadows HOA monthly fees include trash & recycling pickup, & provide access to the clubhouse, community center, fitness room, pool, sauna, & spa areas. The property is ideally situated near all community amenities.
Zillow last checked: 8 hours ago
Listing updated: June 23, 2025 at 11:36am
Listed by:
John L. Scott Medford 541-779-3611
Bought with:
eXp Realty, LLC
Source: Oregon Datashare,MLS#: 220189609
Facts & features
Interior
Bedrooms & bathrooms
- Bedrooms: 2
- Bathrooms: 2
Heating
- Forced Air, Natural Gas
Cooling
- Central Air
Appliances
- Included: Dishwasher, Disposal, Oven, Refrigerator, Water Heater
Features
- Breakfast Bar, Shower/Tub Combo, Vaulted Ceiling(s), Walk-In Closet(s)
- Flooring: Carpet, Laminate, Vinyl
- Windows: Double Pane Windows
- Basement: None
- Has fireplace: No
- Common walls with other units/homes: No Common Walls
Interior area
- Total structure area: 1,296
- Total interior livable area: 1,296 sqft
Property
Parking
- Total spaces: 2
- Parking features: Attached, Concrete, Driveway
- Attached garage spaces: 2
- Has uncovered spaces: Yes
Features
- Levels: One
- Stories: 1
- Patio & porch: Patio
- Fencing: Fenced
- Has view: Yes
- View description: Neighborhood, Territorial
Lot
- Size: 5,227 sqft
- Features: Level
Details
- Additional structures: Shed(s), Workshop
- Parcel number: 30137467
- Zoning description: R-3
- Special conditions: Standard
Construction
Type & style
- Home type: MobileManufactured
- Architectural style: Ranch
- Property subtype: Manufactured On Land, Manufactured Home
Materials
- Foundation: Concrete Perimeter
- Roof: Composition
Condition
- New construction: No
- Year built: 1989
Utilities & green energy
- Sewer: Public Sewer
- Water: Public
Community & neighborhood
Security
- Security features: Carbon Monoxide Detector(s), Smoke Detector(s)
Senior living
- Senior community: Yes
Location
- Region: Central Point
HOA & financial
HOA
- Has HOA: Yes
- HOA fee: $135 monthly
- Amenities included: Other
Other
Other facts
- Body type: Double Wide
- Listing terms: Cash,Conventional,FHA,VA Loan
- Road surface type: Paved
Price history
| Date | Event | Price |
|---|---|---|
| 12/6/2024 | Sold | $267,500-4.1%$206/sqft |
Source: | ||
| 11/1/2024 | Pending sale | $279,000$215/sqft |
Source: | ||
| 9/27/2024 | Price change | $279,000-3.8%$215/sqft |
Source: | ||
| 9/10/2024 | Listed for sale | $289,900+123%$224/sqft |
Source: | ||
| 10/11/2015 | Sold | $130,000$100/sqft |
Source: Agent Provided Report a problem | ||
Public tax history
| Year | Property taxes | Tax assessment |
|---|---|---|
| 2022 | -- | $59,680 +3% |
| 2021 | -- | $57,950 +6.1% |
| 2020 | -- | $54,620 |
Find assessor info on the county website
Neighborhood: 97502
Nearby schools
GreatSchools rating
- 5/10Central Point Elementary SchoolGrades: K-5Distance: 0.5 mi
- 5/10Scenic Middle SchoolGrades: 6-8Distance: 1.4 mi
- 3/10Crater Renaissance AcademyGrades: 9-12Distance: 1.1 mi
Schools provided by the listing agent
- Elementary: Central Point Elem
- Middle: Scenic Middle
- High: Crater High
Source: Oregon Datashare. This data may not be complete. We recommend contacting the local school district to confirm school assignments for this home.



