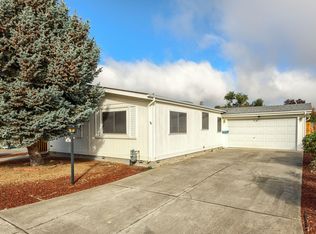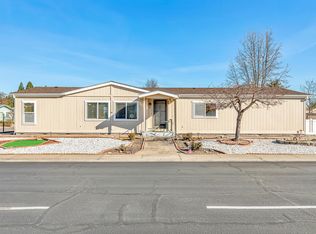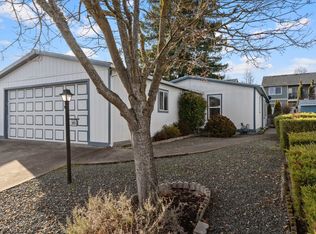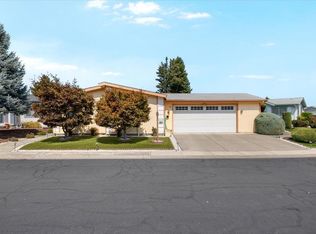Closed
$325,000
555 Freeman Rd Unit 72, Central Point, OR 97502
3beds
2baths
1,640sqft
Manufactured On Land, Manufactured Home
Built in 1998
5,227.2 Square Feet Lot
$-- Zestimate®
$198/sqft
$1,896 Estimated rent
Home value
Not available
Estimated sales range
Not available
$1,896/mo
Zestimate® history
Loading...
Owner options
Explore your selling options
What's special
Triple wide manufactured home in a 55+ park offering 3 bedrooms and 2 full baths. This home has a great floor plan, including a Jack and Jill bathroom, the large living space, plus the primary walk in closet are just the beginning of all the great features this home has. While the property boasts of exceptional care inside and out you also get to enjoy the community pool house, courtyard, walking trails, and so much more. Out back on the covered patio you will find heritage 80 year old grapes, and a storage shed. Schedule your showing today.
Zillow last checked: 8 hours ago
Listing updated: November 07, 2024 at 07:29pm
Listed by:
Ford Real Estate 541-773-2088
Bought with:
RE/MAX Platinum
Source: Oregon Datashare,MLS#: 220169306
Facts & features
Interior
Bedrooms & bathrooms
- Bedrooms: 3
- Bathrooms: 2
Heating
- Forced Air
Cooling
- Central Air
Appliances
- Included: Dishwasher, Disposal, Dryer, Oven, Refrigerator, Washer, Water Heater
Features
- Fiberglass Stall Shower, Walk-In Closet(s)
- Flooring: Carpet, Laminate
- Windows: Double Pane Windows
- Basement: None
- Has fireplace: No
- Common walls with other units/homes: No Common Walls
Interior area
- Total structure area: 1,640
- Total interior livable area: 1,640 sqft
Property
Parking
- Total spaces: 2
- Parking features: Driveway, Garage Door Opener, On Street
- Garage spaces: 2
- Has uncovered spaces: Yes
Accessibility
- Accessibility features: Grip-Accessible Features
Features
- Levels: One
- Stories: 1
- Patio & porch: Patio
- Fencing: Fenced
- Has view: Yes
- View description: Neighborhood
Lot
- Size: 5,227 sqft
- Features: Drip System, Landscaped, Level
Details
- Additional structures: Shed(s)
- Parcel number: 10737748
- Zoning description: R-3
- Special conditions: Standard
Construction
Type & style
- Home type: MobileManufactured
- Architectural style: Other
- Property subtype: Manufactured On Land, Manufactured Home
Materials
- Foundation: Block
- Roof: Composition
Condition
- New construction: No
- Year built: 1998
Utilities & green energy
- Sewer: Public Sewer
- Water: Public
Community & neighborhood
Security
- Security features: Carbon Monoxide Detector(s), Smoke Detector(s)
Senior living
- Senior community: Yes
Location
- Region: Central Point
HOA & financial
HOA
- Has HOA: Yes
- HOA fee: $135 monthly
- Amenities included: Clubhouse, Fitness Center, Pool, RV/Boat Storage, Trail(s), Trash
Other
Other facts
- Body type: Triple Wide
- Listing terms: Cash,Conventional,FHA
- Road surface type: Paved
Price history
| Date | Event | Price |
|---|---|---|
| 6/22/2024 | Listing removed | -- |
Source: Owner Report a problem | ||
| 6/13/2024 | Price change | $343,900-1.7%$210/sqft |
Source: Owner Report a problem | ||
| 6/5/2024 | Listed for sale | $349,900+7.7%$213/sqft |
Source: Owner Report a problem | ||
| 9/26/2023 | Sold | $325,000-3%$198/sqft |
Source: | ||
| 8/20/2023 | Pending sale | $335,000$204/sqft |
Source: | ||
Public tax history
| Year | Property taxes | Tax assessment |
|---|---|---|
| 2022 | -- | $138,600 +3% |
| 2021 | -- | $134,570 +6.1% |
| 2020 | -- | $126,840 |
Find assessor info on the county website
Neighborhood: 97502
Nearby schools
GreatSchools rating
- 5/10Central Point Elementary SchoolGrades: K-5Distance: 0.4 mi
- 5/10Scenic Middle SchoolGrades: 6-8Distance: 1.4 mi
- 3/10Crater Renaissance AcademyGrades: 9-12Distance: 1.1 mi
Schools provided by the listing agent
- Elementary: Central Point Elem
- Middle: Scenic Middle
- High: Crater High
Source: Oregon Datashare. This data may not be complete. We recommend contacting the local school district to confirm school assignments for this home.



