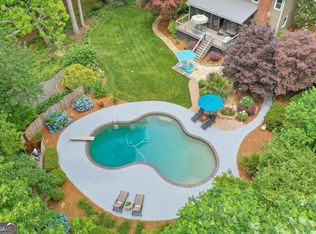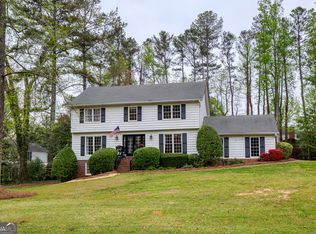Closed
$775,000
555 Hembree Rd, Roswell, GA 30076
5beds
4,487sqft
Single Family Residence
Built in 1973
1.01 Acres Lot
$770,500 Zestimate®
$173/sqft
$4,023 Estimated rent
Home value
$770,500
$701,000 - $848,000
$4,023/mo
Zestimate® history
Loading...
Owner options
Explore your selling options
What's special
There are so many reasons you will LOVE this home! Spacious traditional set on a lush acre lot with a detached one-bedroom cottage. Sleek, open kitchen renovation opens to a sunny back deck and kitchen garden. The fireside great room provides generous space for gatherings with friends and family-separate formal dining and a front parlor, perfect for a music room, library, or home office. The primary suite upstairs has plenty of space, a walk-in closet, and a tastefully renovated bathroom with skylight daylight. Three additional bedrooms share a vintage bathroom that some might call retro-cool. Hardwood floors are on the main floor, and fresh paint and new carpets are in the bedrooms. The daylight basement is unfinished but offers an unexpected bonus: a lower screened porch overlooking the wooded backyard filled with flowering trees. The long drive allows plenty of space for guests to park. What's more? The tastefully designed guest house has a full kitchen, living room, dining area, and bedroom suite with an ensuite bathroom to welcome the most discerning visitors. Welcome to Roswell. One of Georgia's best places to live: rich cultural heritage, top-rated schools, and more parks than any other city in the state. And everyone's favorite place to stroll and dine, Canton Street, is just a six-minute drive. Of course, you should hurry! This property is very special.
Zillow last checked: 8 hours ago
Listing updated: April 25, 2025 at 07:02am
Listed by:
Annemarie Russo 770-712-0622,
Ansley RE|Christie's Int'l RE,
Kathy Whitehouse 404-667-5557,
Ansley RE|Christie's Int'l RE
Bought with:
Rebecca Tiller, 408415
Dorsey Alston, Realtors
Source: GAMLS,MLS#: 10448202
Facts & features
Interior
Bedrooms & bathrooms
- Bedrooms: 5
- Bathrooms: 4
- Full bathrooms: 3
- 1/2 bathrooms: 1
- Main level bathrooms: 1
- Main level bedrooms: 1
Dining room
- Features: Seats 12+, Separate Room
Kitchen
- Features: Breakfast Area, Breakfast Bar, Kitchen Island, Pantry, Second Kitchen, Solid Surface Counters
Heating
- Central, Natural Gas, Zoned
Cooling
- Central Air, Zoned
Appliances
- Included: Dishwasher, Gas Water Heater, Microwave
- Laundry: Laundry Closet
Features
- Bookcases, Double Vanity, Separate Shower, Walk-In Closet(s)
- Flooring: Carpet, Hardwood, Laminate
- Windows: Double Pane Windows
- Basement: Bath/Stubbed,Concrete,Daylight,Exterior Entry,Interior Entry,Unfinished
- Attic: Pull Down Stairs
- Has fireplace: Yes
- Fireplace features: Basement, Family Room, Gas Starter, Masonry
- Common walls with other units/homes: No Common Walls
Interior area
- Total structure area: 4,487
- Total interior livable area: 4,487 sqft
- Finished area above ground: 4,487
- Finished area below ground: 0
Property
Parking
- Parking features: Garage, Kitchen Level, Parking Pad, Side/Rear Entrance
- Has garage: Yes
- Has uncovered spaces: Yes
Features
- Levels: Two
- Stories: 2
- Patio & porch: Deck, Patio
- Exterior features: Garden, Sprinkler System
- Fencing: Back Yard,Chain Link
- Body of water: None
Lot
- Size: 1.01 Acres
- Features: Level, Private
- Residential vegetation: Partially Wooded, Wooded
Details
- Additional structures: Guest House
- Parcel number: 12 195004350164
Construction
Type & style
- Home type: SingleFamily
- Architectural style: Brick 4 Side,Traditional
- Property subtype: Single Family Residence
Materials
- Brick
- Foundation: Slab
- Roof: Other
Condition
- Resale
- New construction: No
- Year built: 1973
Utilities & green energy
- Sewer: Public Sewer
- Water: Public
- Utilities for property: Cable Available, Electricity Available, High Speed Internet, Natural Gas Available, Phone Available, Underground Utilities
Green energy
- Energy efficient items: Insulation, Thermostat, Water Heater
Community & neighborhood
Security
- Security features: Security System, Smoke Detector(s)
Community
- Community features: Pool, Tennis Court(s)
Location
- Region: Roswell
- Subdivision: Hollyberry
HOA & financial
HOA
- Has HOA: Yes
- HOA fee: $600 annually
- Services included: Insurance, Management Fee
Other
Other facts
- Listing agreement: Exclusive Right To Sell
- Listing terms: Cash,Conventional,FHA
Price history
| Date | Event | Price |
|---|---|---|
| 4/24/2025 | Sold | $775,000$173/sqft |
Source: | ||
| 3/12/2025 | Pending sale | $775,000$173/sqft |
Source: | ||
| 2/28/2025 | Price change | $775,000-11.4%$173/sqft |
Source: | ||
| 1/31/2025 | Listed for sale | $875,000+169.2%$195/sqft |
Source: | ||
| 10/19/2007 | Sold | $325,000$72/sqft |
Source: Public Record Report a problem | ||
Public tax history
| Year | Property taxes | Tax assessment |
|---|---|---|
| 2024 | $6,687 +28.4% | $256,000 -2.4% |
| 2023 | $5,208 -0.5% | $262,360 +31.9% |
| 2022 | $5,231 -2.5% | $198,840 +0.5% |
Find assessor info on the county website
Neighborhood: 30076
Nearby schools
GreatSchools rating
- 7/10Hembree Springs Elementary SchoolGrades: PK-5Distance: 1 mi
- 7/10Elkins Pointe Middle SchoolGrades: 6-8Distance: 1 mi
- 8/10Roswell High SchoolGrades: 9-12Distance: 1.5 mi
Schools provided by the listing agent
- Elementary: Hembree Springs
- Middle: Elkins Pointe
- High: Roswell
Source: GAMLS. This data may not be complete. We recommend contacting the local school district to confirm school assignments for this home.
Get a cash offer in 3 minutes
Find out how much your home could sell for in as little as 3 minutes with a no-obligation cash offer.
Estimated market value$770,500
Get a cash offer in 3 minutes
Find out how much your home could sell for in as little as 3 minutes with a no-obligation cash offer.
Estimated market value
$770,500

