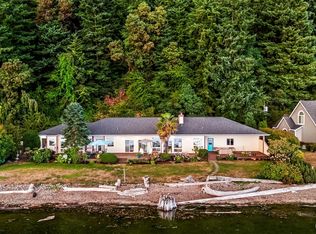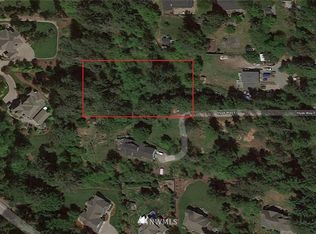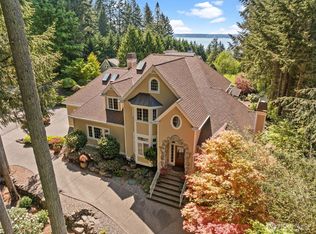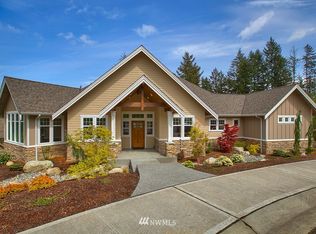Sold
Listed by:
Whitney Johnsen,
Hawkins Poe,
Jennifer Hawkins,
Hawkins Poe
Bought with: PropertiesNW of Gig Harbor Ltd
$1,600,000
555 Issaquah Road, Fox Island, WA 98333
4beds
4,656sqft
Single Family Residence
Built in 1987
6.01 Acres Lot
$1,588,000 Zestimate®
$344/sqft
$5,366 Estimated rent
Home value
$1,588,000
$1.48M - $1.70M
$5,366/mo
Zestimate® history
Loading...
Owner options
Explore your selling options
What's special
This property is a rare blend of privacy, potential, and panoramic beauty! First time on the market—this Fox Island retreat offers an extraordinary opportunity to own 6 acres with 240 feet of Carr Inlet frontage. Perched proudly atop Issaquah Road, the 4,656 sq ft home captures sweeping views toward McNeil Island. Vaulted ceilings and floor-to-ceiling windows flood the home with natural light, while the spacious floor plan invites your personal touch. The main-floor primary suite opens to a view-filled patio, and the lower level is perfect for entertaining with a built-in bar and space to gather both inside and out. The heated 1,000sq ft hanger is a hobbyists dream. A legacy property ready to be reimagined - Fox Island living at its finest!
Zillow last checked: 8 hours ago
Listing updated: August 22, 2025 at 04:04am
Listed by:
Whitney Johnsen,
Hawkins Poe,
Jennifer Hawkins,
Hawkins Poe
Bought with:
Kristi Swenson, 22012616
PropertiesNW of Gig Harbor Ltd
Kathy Swenson, 77591
PropertiesNW of Gig Harbor Ltd
Source: NWMLS,MLS#: 2343521
Facts & features
Interior
Bedrooms & bathrooms
- Bedrooms: 4
- Bathrooms: 4
- Full bathrooms: 2
- 3/4 bathrooms: 2
- Main level bathrooms: 3
- Main level bedrooms: 3
Primary bedroom
- Level: Main
Bedroom
- Level: Main
Bedroom
- Level: Main
Bedroom
- Level: Lower
Bathroom full
- Level: Main
Bathroom three quarter
- Level: Main
Bathroom full
- Level: Main
Bathroom three quarter
- Level: Lower
Other
- Level: Lower
Den office
- Level: Main
Dining room
- Level: Main
Entry hall
- Level: Main
Great room
- Level: Main
Kitchen with eating space
- Level: Main
Rec room
- Level: Lower
Utility room
- Level: Main
Heating
- Fireplace, Forced Air, Heat Pump, Hot Water Recirc Pump, Stove/Free Standing, Electric, Natural Gas, Propane
Cooling
- Forced Air, Heat Pump
Features
- Central Vacuum
- Basement: Finished
- Number of fireplaces: 2
- Fireplace features: Main Level: 2, Fireplace
Interior area
- Total structure area: 4,656
- Total interior livable area: 4,656 sqft
Property
Parking
- Total spaces: 3
- Parking features: Detached Carport, Driveway, Attached Garage
- Attached garage spaces: 3
- Has carport: Yes
Features
- Levels: One
- Stories: 1
- Entry location: Main
- Patio & porch: Built-In Vacuum, Fireplace
- Has view: Yes
- View description: Mountain(s), Sound, Territorial
- Has water view: Yes
- Water view: Sound
- Waterfront features: No Bank, Saltwater, Sound
- Frontage length: Waterfront Ft: 240' +/-
Lot
- Size: 6.01 Acres
- Features: Dead End Street, Paved, Cable TV, Gated Entry, High Speed Internet, Outbuildings, Propane, Sprinkler System
Details
- Parcel number: 0120024027
- Special conditions: Standard
Construction
Type & style
- Home type: SingleFamily
- Property subtype: Single Family Residence
Materials
- Stone, Wood Siding
- Foundation: Poured Concrete
- Roof: Tile
Condition
- Year built: 1987
Utilities & green energy
- Electric: Company: Peninsula Light Company
- Sewer: Septic Tank, Company: Septic
- Water: Public, Company: Fox Island Mutual
Community & neighborhood
Location
- Region: Fox Island
- Subdivision: Fox Island
Other
Other facts
- Listing terms: Cash Out,Conventional,FHA,VA Loan
- Cumulative days on market: 59 days
Price history
| Date | Event | Price |
|---|---|---|
| 7/22/2025 | Sold | $1,600,000-17.9%$344/sqft |
Source: | ||
| 6/8/2025 | Pending sale | $1,949,000$419/sqft |
Source: | ||
| 5/11/2025 | Price change | $1,949,000-4.9%$419/sqft |
Source: | ||
| 4/10/2025 | Listed for sale | $2,049,000$440/sqft |
Source: | ||
Public tax history
| Year | Property taxes | Tax assessment |
|---|---|---|
| 2024 | $21,175 +9.2% | $2,279,000 +10.8% |
| 2023 | $19,383 +1.6% | $2,056,800 -4.5% |
| 2022 | $19,087 +20.5% | $2,154,300 +34.9% |
Find assessor info on the county website
Neighborhood: 98333
Nearby schools
GreatSchools rating
- 9/10Voyager Elementary SchoolGrades: K-5Distance: 5.1 mi
- 8/10Kopachuck Middle SchoolGrades: 6-8Distance: 4.5 mi
- 9/10Gig Harbor High SchoolGrades: 9-12Distance: 6 mi
Get a cash offer in 3 minutes
Find out how much your home could sell for in as little as 3 minutes with a no-obligation cash offer.
Estimated market value$1,588,000
Get a cash offer in 3 minutes
Find out how much your home could sell for in as little as 3 minutes with a no-obligation cash offer.
Estimated market value
$1,588,000



