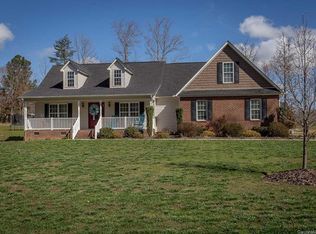This house is situated on 2 acres. Needs tender loving care. Has a workshop and storage and very tall carport for motor home or boat.
This property is off market, which means it's not currently listed for sale or rent on Zillow. This may be different from what's available on other websites or public sources.
