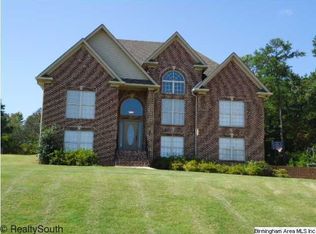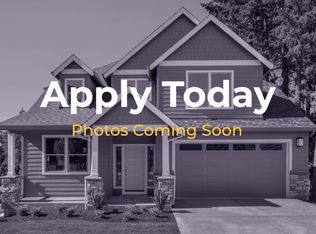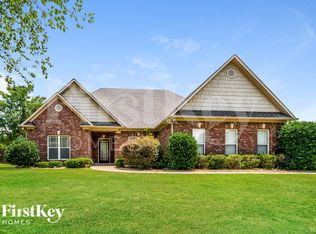Sold for $295,000
$295,000
555 Ridgefield Way, Odenville, AL 35120
4beds
2,097sqft
Single Family Residence
Built in 2006
0.45 Acres Lot
$301,900 Zestimate®
$141/sqft
$1,926 Estimated rent
Home value
$301,900
$226,000 - $402,000
$1,926/mo
Zestimate® history
Loading...
Owner options
Explore your selling options
What's special
This 4-bedroom, 2-bath home sits on a nearly half-acre flat lot, offering plenty of space both inside and out. Located in a quiet, established neighborhood, this property is full of potential and ready for your personal touch. Inside, the home features a functional layout with a spacious living area, a large kitchen ready for updates, and well-sized bedrooms—including a primary suite with its own bathroom. The finished basement adds even more flexibility, featuring two bonus rooms perfect for a home office, playroom, media space, or guest area. Outside, the flat lot provides endless opportunities—ideal for a garden, a play area, or outdoor entertaining. Whether you're a first-time homebuyer looking for room to grow or an investor seeking a value-add opportunity, this property is a great find. Don’t miss your chance to bring your vision to life at 555 Ridgefield Way. Schedule your tour today!
Zillow last checked: 8 hours ago
Listing updated: July 16, 2025 at 09:20am
Listed by:
Josh Vernon 205-206-4334,
Keller Williams Realty Vestavia,
Jamey Reynolds 256-452-2240,
Keller Williams Realty Vestavia
Bought with:
Mindy Sparkman
Keller Williams Realty Blount
Source: GALMLS,MLS#: 21419625
Facts & features
Interior
Bedrooms & bathrooms
- Bedrooms: 4
- Bathrooms: 2
- Full bathrooms: 2
Primary bedroom
- Level: First
Bedroom 1
- Level: First
Bedroom 2
- Level: First
Bedroom 3
- Level: Basement
Primary bathroom
- Level: First
Bathroom 1
- Level: First
Dining room
- Level: First
Family room
- Level: Basement
Kitchen
- Features: Laminate Counters, Breakfast Bar, Eat-in Kitchen, Pantry
- Level: First
Living room
- Level: First
Basement
- Area: 500
Heating
- Central
Cooling
- Central Air, Ceiling Fan(s)
Appliances
- Included: Dishwasher, Microwave, Electric Oven, Stove-Electric, Electric Water Heater
- Laundry: Electric Dryer Hookup, Washer Hookup, Main Level, Laundry Room, Laundry (ROOM), Yes
Features
- Recessed Lighting, Split Bedroom, Crown Molding, Smooth Ceilings, Tray Ceiling(s), Soaking Tub, Linen Closet, Separate Shower, Double Vanity, Split Bedrooms, Tub/Shower Combo, Walk-In Closet(s)
- Flooring: Carpet, Hardwood, Laminate, Tile
- Basement: Full,Partially Finished,Concrete
- Attic: Other,Yes
- Number of fireplaces: 1
- Fireplace features: Tile (FIREPL), Ventless, Living Room, Gas
Interior area
- Total interior livable area: 2,097 sqft
- Finished area above ground: 1,597
- Finished area below ground: 500
Property
Parking
- Total spaces: 2
- Parking features: Basement, Driveway, Garage Faces Side
- Attached garage spaces: 2
- Has uncovered spaces: Yes
Features
- Levels: One
- Stories: 1
- Patio & porch: Open (DECK), Deck
- Exterior features: None
- Pool features: In Ground, Community
- Has view: Yes
- View description: None
- Waterfront features: No
Lot
- Size: 0.45 Acres
- Features: Interior Lot, Irregular Lot, Few Trees, Subdivision
Details
- Parcel number: 2403060002014.165
- Special conditions: N/A
Construction
Type & style
- Home type: SingleFamily
- Property subtype: Single Family Residence
Materials
- 1 Side Brick, Brick Over Foundation, Vinyl Siding
- Foundation: Basement
Condition
- Year built: 2006
Utilities & green energy
- Sewer: Septic Tank
- Water: Public
- Utilities for property: Underground Utilities
Community & neighborhood
Community
- Community features: Curbs
Location
- Region: Odenville
- Subdivision: Ridgefield
HOA & financial
HOA
- Has HOA: Yes
- HOA fee: $350 annually
- Services included: Maintenance Grounds
Other
Other facts
- Price range: $295K - $295K
- Road surface type: Paved
Price history
| Date | Event | Price |
|---|---|---|
| 7/16/2025 | Sold | $295,000-3.3%$141/sqft |
Source: | ||
| 6/10/2025 | Contingent | $305,000$145/sqft |
Source: | ||
| 6/7/2025 | Price change | $305,000-3.2%$145/sqft |
Source: | ||
| 5/22/2025 | Listed for sale | $315,000+78%$150/sqft |
Source: | ||
| 7/8/2015 | Sold | $177,000$84/sqft |
Source: | ||
Public tax history
Tax history is unavailable.
Neighborhood: 35120
Nearby schools
GreatSchools rating
- 9/10Margaret Elementary SchoolGrades: PK-5Distance: 0.8 mi
- 2/10Odenville Middle SchoolGrades: 6-8Distance: 4.8 mi
- 7/10Saint Clair Co High SchoolGrades: 9-12Distance: 6.8 mi
Schools provided by the listing agent
- Elementary: Margaret
- Middle: Odenville
- High: St Clair County
Source: GALMLS. This data may not be complete. We recommend contacting the local school district to confirm school assignments for this home.
Get a cash offer in 3 minutes
Find out how much your home could sell for in as little as 3 minutes with a no-obligation cash offer.
Estimated market value$301,900
Get a cash offer in 3 minutes
Find out how much your home could sell for in as little as 3 minutes with a no-obligation cash offer.
Estimated market value
$301,900


