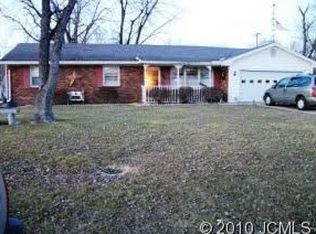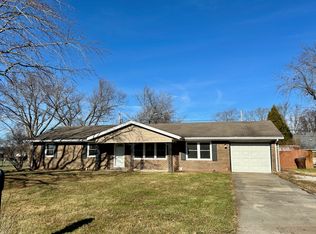Beautifully remodeled Cape Cod home with 4 bedrooms and 3 full baths in the heart of Hanover. This two story home offers plenty of space with an open kitchen into living room, and plenty of cabinet and pantry space. Master bedroom on 1st floor. Hardwood floors on main level. Fully enclosed sunroom off of living room with pull down shade blinds and step out onto a covered porch with a fan. The backyard is completely fenced in for privacy as well as a place for your pets to roam. Shed in the back yard stays with the new owners. Come take a look today!
This property is off market, which means it's not currently listed for sale or rent on Zillow. This may be different from what's available on other websites or public sources.


