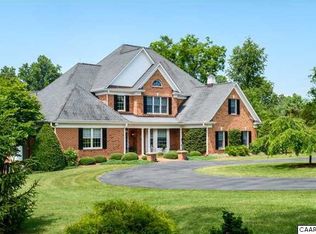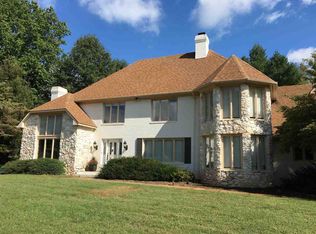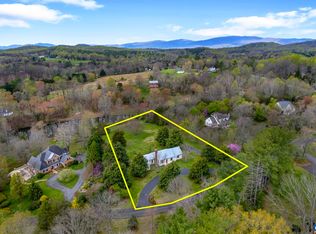Closed
$1,160,000
555 Rodes Dr, Charlottesville, VA 22903
3beds
3,588sqft
Single Family Residence
Built in 1987
2.52 Acres Lot
$1,261,600 Zestimate®
$323/sqft
$4,373 Estimated rent
Home value
$1,261,600
$1.15M - $1.39M
$4,373/mo
Zestimate® history
Loading...
Owner options
Explore your selling options
What's special
Superb Home in the Heart of Ivy, Greencroft Neighborhood. The 2.5 park-like acres with mountain views set on a quiet cul-de-sac provide a balance of both privacy and neighborhood living. Large rooms, ceiling heights of 9 ft., hardwood floors. Flexible floorplan allows for formal and informal spaces with easy indoor outdoor flow to patio and large deck. First floor primary bedroom with en-suite full bath. Views from living room and family room each with fireplace. Dining room, private office, half bath, and eat-in kitchen with mudroom entry complete the first floor. The second floor has two additional large bedrooms both with en-suite baths and generous closets. Beautiful open second floor landing offers ideal space for a library, hangout room, etc. Unfinished basement with roughed-in Bathroom. Two car garage with attached shed and propane generator. Just minutes from the Ivy Post Office, Duners, and Greencroft Club. A Gardner's delight- Beautifully Landscaped 2.5 acres with mature native trees, shrubs and perennials, sunny garden spots, rolling lawn. Murray Elementary, Henley Middle School and Western Albemarle High School district.
Zillow last checked: 8 hours ago
Listing updated: February 08, 2025 at 12:01pm
Listed by:
ELIZABETH FEIL MATTHEWS 434-284-2105,
LORING WOODRIFF REAL ESTATE ASSOCIATES
Bought with:
LINDSAY MILBY, 0225191928
LORING WOODRIFF REAL ESTATE ASSOCIATES
Source: CAAR,MLS#: 650784 Originating MLS: Charlottesville Area Association of Realtors
Originating MLS: Charlottesville Area Association of Realtors
Facts & features
Interior
Bedrooms & bathrooms
- Bedrooms: 3
- Bathrooms: 4
- Full bathrooms: 3
- 1/2 bathrooms: 1
- Main level bathrooms: 2
- Main level bedrooms: 1
Bedroom
- Level: First
Bedroom
- Level: Second
Bedroom
- Level: Second
Bathroom
- Level: Second
Bathroom
- Level: First
Other
- Level: First
Other
- Level: First
Dining room
- Level: First
Family room
- Level: First
Foyer
- Level: First
Half bath
- Level: First
Kitchen
- Level: First
Laundry
- Level: First
Living room
- Level: First
Study
- Level: Second
Heating
- Heat Pump
Cooling
- Heat Pump
Appliances
- Included: Dryer, Washer
- Laundry: Washer Hookup, Dryer Hookup
Features
- Primary Downstairs, Entrance Foyer, Home Office, Programmable Thermostat
- Basement: Exterior Entry,Full,Interior Entry,Unfinished
- Number of fireplaces: 2
- Fireplace features: Two, Wood Burning
Interior area
- Total structure area: 5,880
- Total interior livable area: 3,588 sqft
- Finished area above ground: 3,588
- Finished area below ground: 0
Property
Parking
- Total spaces: 2
- Parking features: Attached, Garage, Garage Door Opener, Garage Faces Side
- Attached garage spaces: 2
Features
- Levels: Two
- Stories: 2
- Patio & porch: Deck, Patio
Lot
- Size: 2.52 Acres
- Features: Native Plants
Details
- Parcel number: 058000000091B0
- Zoning description: R-1 Residential
Construction
Type & style
- Home type: SingleFamily
- Property subtype: Single Family Residence
Materials
- Brick, Stick Built
- Foundation: Block
- Roof: Architectural
Condition
- New construction: No
- Year built: 1987
Utilities & green energy
- Sewer: Septic Tank
- Water: Public
- Utilities for property: Cable Available, Propane, Other
Green energy
- Water conservation: Water-Smart Landscaping
Community & neighborhood
Location
- Region: Charlottesville
- Subdivision: GREENCROFT
Price history
| Date | Event | Price |
|---|---|---|
| 6/18/2024 | Sold | $1,160,000+16.1%$323/sqft |
Source: | ||
| 3/23/2024 | Pending sale | $999,000$278/sqft |
Source: | ||
| 3/20/2024 | Listed for sale | $999,000$278/sqft |
Source: | ||
Public tax history
| Year | Property taxes | Tax assessment |
|---|---|---|
| 2025 | $10,479 +31.8% | $1,172,100 +25.9% |
| 2024 | $7,952 +0.8% | $931,200 +0.8% |
| 2023 | $7,893 +8.7% | $924,200 +8.7% |
Find assessor info on the county website
Neighborhood: 22903
Nearby schools
GreatSchools rating
- 8/10Virginia L Murray Elementary SchoolGrades: PK-5Distance: 1.5 mi
- 7/10Joseph T Henley Middle SchoolGrades: 6-8Distance: 6.6 mi
- 9/10Western Albemarle High SchoolGrades: 9-12Distance: 6.6 mi
Schools provided by the listing agent
- Elementary: Murray
- Middle: Henley
- High: Western Albemarle
Source: CAAR. This data may not be complete. We recommend contacting the local school district to confirm school assignments for this home.

Get pre-qualified for a loan
At Zillow Home Loans, we can pre-qualify you in as little as 5 minutes with no impact to your credit score.An equal housing lender. NMLS #10287.
Sell for more on Zillow
Get a free Zillow Showcase℠ listing and you could sell for .
$1,261,600
2% more+ $25,232
With Zillow Showcase(estimated)
$1,286,832

