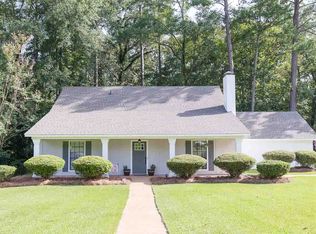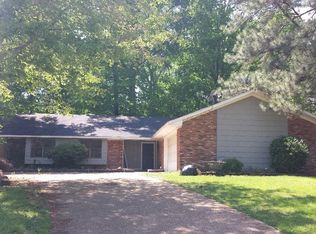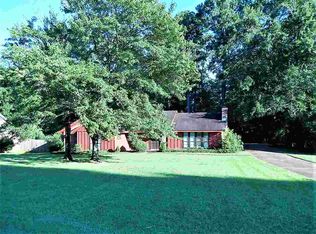Closed
Price Unknown
555 Rusk Dr, Brandon, MS 39047
4beds
2,515sqft
Residential, Single Family Residence
Built in 1977
0.68 Acres Lot
$327,500 Zestimate®
$--/sqft
$2,481 Estimated rent
Home value
$327,500
Estimated sales range
Not available
$2,481/mo
Zestimate® history
Loading...
Owner options
Explore your selling options
What's special
NO DOWN PAYMENT for buyer who finances this home by qualifying for a USDA Rural Development mortgage! Welcome home to 555 Rusk Drive, a stunning 4 bedrooms 2.5 bath home in Castlewoods. Located close to Lakeland where you'll find lots of shops and dining options, this charming home is one of a kind. From the soaring ceilings to the breathtaking views, this home is warm and inviting with so much natural light that you hardly need to turn on a light switch! This split plan offers the primary suite off of the living area and a long hall way off of the kitchen that will lead you to the three other bedrooms, one of which is HUGE with beamed ceilings, a skylight, built in storage and picturesque windows that offer the perfect view of the back yard! The living room features a stunning stone fireplace, beamed ceilings and more amazing windows that shed natural light throughout. The eat-in kitchen offers wonderful views of the backyard as well. And what a back yard it is, with trees providing privacy and a salt water pool, perfect for cooling off on those hot summer days. The roof was replaced in May of 24! When you live in Castlewoods, everyday feels like vacation if you join the optional golf club and/or pool and tennis club. Call today to see this unique find before it is gone!
Zillow last checked: 8 hours ago
Listing updated: October 27, 2025 at 03:24pm
Listed by:
Allison L Palmer 601-506-1420,
Turn Key Properties, LLC
Bought with:
Teresa C Fortney, B21131
eXp Realty
Source: MLS United,MLS#: 4117447
Facts & features
Interior
Bedrooms & bathrooms
- Bedrooms: 4
- Bathrooms: 3
- Full bathrooms: 2
- 1/2 bathrooms: 1
Heating
- Central, Fireplace(s), Natural Gas
Cooling
- Ceiling Fan(s), Central Air, Electric
Appliances
- Included: Electric Cooktop, Water Heater
- Laundry: Laundry Room, Washer Hookup
Features
- Beamed Ceilings, Bookcases, Breakfast Bar, Built-in Features, Ceiling Fan(s), Double Vanity, Eat-in Kitchen, Entrance Foyer, High Ceilings, His and Hers Closets, Pantry, Vaulted Ceiling(s), Walk-In Closet(s), Wet Bar
- Flooring: Vinyl, Carpet, Ceramic Tile, Stone
- Doors: Dead Bolt Lock(s)
- Windows: Blinds
- Has fireplace: Yes
- Fireplace features: Den, Stone, Wood Burning
Interior area
- Total structure area: 2,515
- Total interior livable area: 2,515 sqft
Property
Parking
- Total spaces: 2
- Parking features: Garage Faces Side, Storage, Paved
- Garage spaces: 2
Features
- Levels: One
- Stories: 1
- Patio & porch: Deck
- Exterior features: Rain Gutters
- Has private pool: Yes
- Pool features: Diving Board, Gunite, Heated, In Ground, Salt Water
- Fencing: Back Yard,Chain Link,Fenced
- Waterfront features: None
Lot
- Size: 0.68 Acres
- Features: Cul-De-Sac, Near Golf Course, Pie Shaped Lot, Sloped
Details
- Parcel number: H11d000004 01180
Construction
Type & style
- Home type: SingleFamily
- Architectural style: Traditional
- Property subtype: Residential, Single Family Residence
Materials
- Brick
- Foundation: Slab
- Roof: Asphalt
Condition
- New construction: No
- Year built: 1977
Utilities & green energy
- Sewer: Public Sewer
- Water: Public
- Utilities for property: Cable Connected, Electricity Connected, Natural Gas Connected, Sewer Connected
Community & neighborhood
Security
- Security features: None
Community
- Community features: Clubhouse, Fitness Center, Golf, Playground, Pool, Restaurant, Street Lights, Tennis Court(s)
Location
- Region: Brandon
- Subdivision: Castlewoods
Price history
| Date | Event | Price |
|---|---|---|
| 10/27/2025 | Sold | -- |
Source: MLS United #4117447 Report a problem | ||
| 9/15/2025 | Pending sale | $354,900$141/sqft |
Source: MLS United #4117447 Report a problem | ||
| 6/26/2025 | Listed for sale | $354,900$141/sqft |
Source: MLS United #4117447 Report a problem | ||
Public tax history
| Year | Property taxes | Tax assessment |
|---|---|---|
| 2024 | $853 +4.5% | $21,805 +29.4% |
| 2023 | $816 +1.4% | $16,850 |
| 2022 | $805 | $16,850 |
Find assessor info on the county website
Neighborhood: 39047
Nearby schools
GreatSchools rating
- 9/10Northwest Elementary SchoolGrades: PK-5Distance: 1 mi
- 7/10Northwest Rankin Middle SchoolGrades: 6-8Distance: 1.5 mi
- 8/10Northwest Rankin High SchoolGrades: 9-12Distance: 1.1 mi
Schools provided by the listing agent
- Elementary: Northwest Rankin
- Middle: Northwest Rankin Middle
- High: Northwest Rankin
Source: MLS United. This data may not be complete. We recommend contacting the local school district to confirm school assignments for this home.


