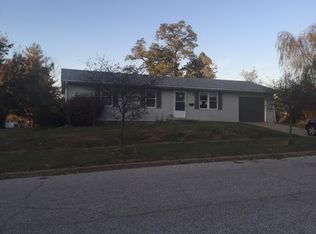Very nice Home on Corner Lot! Featurers a Modern Kitchen, ceramic tops and ceramic tile flooring. Walk-out Basement with 1 car garage. Many updates in last 5 years, including: Freshly painted living room & one bedroom, Porch railing, Main Sewer line to house replaced, All water lines replaced w/ PVC, Electrical updated in basement, A/C coil & compresor, new Flooring in mud room. Included in sale: Range, refrigerator, dishwasher, washer & dryer, window treatments & curtains all stay. Water filter system for refrigerator.
This property is off market, which means it's not currently listed for sale or rent on Zillow. This may be different from what's available on other websites or public sources.

