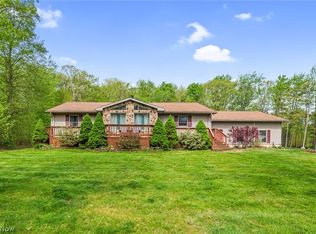Sold for $260,000
$260,000
555 S Parrish Rd, Conneaut, OH 44030
3beds
2,048sqft
Single Family Residence
Built in 1972
3.13 Acres Lot
$295,800 Zestimate®
$127/sqft
$1,979 Estimated rent
Home value
$295,800
$269,000 - $322,000
$1,979/mo
Zestimate® history
Loading...
Owner options
Explore your selling options
What's special
One owner 3 bedroom 2 bath custom built ranch with the hickory kitchen many people dream of! Set on a picturesque 3+ acre lot with city water, this one floor beauty features an open floor plan that you're sure to love. The kitchen includes all appliances, including the washer and dryer, a large island , H-U-G-E wall cabinets, a breakfast bar and new Vinyl Luxury Laminate tile flooring. The master bedroom boasts a master bath and plenty of room for that King-sized bed and bedroom furniture. The additional bedrooms are both amply-sized as is the living room w/woodburner, skylights and newer carpeting. 2 car attached garage, a 2 car detached garage w/220 electric, horseshoe driveway, wooded lot, stamped concrete patio off the sliders from the dining room, basement workshop and central air all make this house a great option to become your new home!
Zillow last checked: 8 hours ago
Listing updated: September 24, 2024 at 12:32pm
Listing Provided by:
Rick L Furmage rfurmage@bhhspro.com440-862-0906,
Berkshire Hathaway HomeServices Professional Realty
Bought with:
Tara Rhodes, 2023007030
Novella Realty, LLC.
Source: MLS Now,MLS#: 5057682 Originating MLS: Ashtabula County REALTORS
Originating MLS: Ashtabula County REALTORS
Facts & features
Interior
Bedrooms & bathrooms
- Bedrooms: 3
- Bathrooms: 2
- Full bathrooms: 2
- Main level bathrooms: 2
- Main level bedrooms: 3
Primary bedroom
- Description: Flooring: Carpet
- Level: First
- Dimensions: 17 x 16
Bedroom
- Description: Flooring: Carpet
- Level: First
- Dimensions: 16 x 12
Primary bathroom
- Description: Flooring: Luxury Vinyl Tile
- Level: First
- Dimensions: 5 x 11
Bathroom
- Description: Flooring: Luxury Vinyl Tile
- Level: First
- Dimensions: 9 x 9
Dining room
- Description: Flooring: Carpet
- Level: First
- Dimensions: 15 x 12
Dining room
- Description: Sliding doors to stamped concrete patio,Flooring: Carpet
- Level: First
- Dimensions: 15 x 16
Eat in kitchen
- Description: Hickory cabinets, breakfast bar, Laundry in Kitchen,Flooring: Laminate
- Level: First
- Dimensions: 23 x 16
Living room
- Description: Skylights, Wood burner
- Level: First
- Dimensions: 16 x 24
Heating
- Electric, Forced Air
Cooling
- Central Air
Appliances
- Included: Dryer, Dishwasher, Range, Refrigerator, Washer
- Laundry: In Kitchen, Main Level
Features
- Basement: Full,Unfinished
- Has fireplace: No
Interior area
- Total structure area: 2,048
- Total interior livable area: 2,048 sqft
- Finished area above ground: 2,048
Property
Parking
- Total spaces: 3
- Parking features: Attached, Detached, Garage, Garage Door Opener, Garage Faces Side
- Attached garage spaces: 3
Features
- Levels: One
- Stories: 1
- Patio & porch: Patio
- Exterior features: Private Yard
Lot
- Size: 3.13 Acres
- Features: Front Yard, Wooded
Details
- Parcel number: 123220002200
Construction
Type & style
- Home type: SingleFamily
- Architectural style: Ranch
- Property subtype: Single Family Residence
Materials
- Vinyl Siding
- Foundation: Block
- Roof: Asphalt,Fiberglass
Condition
- Year built: 1972
Utilities & green energy
- Sewer: Septic Tank
- Water: Public
Community & neighborhood
Location
- Region: Conneaut
Price history
| Date | Event | Price |
|---|---|---|
| 9/24/2024 | Sold | $260,000+0%$127/sqft |
Source: | ||
| 9/24/2024 | Pending sale | $259,900$127/sqft |
Source: | ||
| 8/1/2024 | Contingent | $259,900$127/sqft |
Source: | ||
| 7/29/2024 | Listed for sale | $259,900$127/sqft |
Source: | ||
Public tax history
| Year | Property taxes | Tax assessment |
|---|---|---|
| 2024 | $2,960 -3.2% | $74,980 |
| 2023 | $3,057 +13.8% | $74,980 +25.6% |
| 2022 | $2,687 -1.7% | $59,680 |
Find assessor info on the county website
Neighborhood: 44030
Nearby schools
GreatSchools rating
- 7/10Gateway Elementary SchoolGrades: 3-5Distance: 1.8 mi
- 5/10Conneaut Middle SchoolGrades: 6-8Distance: 1.9 mi
- 3/10Conneaut High SchoolGrades: 9-12Distance: 2.7 mi
Schools provided by the listing agent
- District: Conneaut Area CSD - 403
Source: MLS Now. This data may not be complete. We recommend contacting the local school district to confirm school assignments for this home.
Get a cash offer in 3 minutes
Find out how much your home could sell for in as little as 3 minutes with a no-obligation cash offer.
Estimated market value$295,800
Get a cash offer in 3 minutes
Find out how much your home could sell for in as little as 3 minutes with a no-obligation cash offer.
Estimated market value
$295,800
